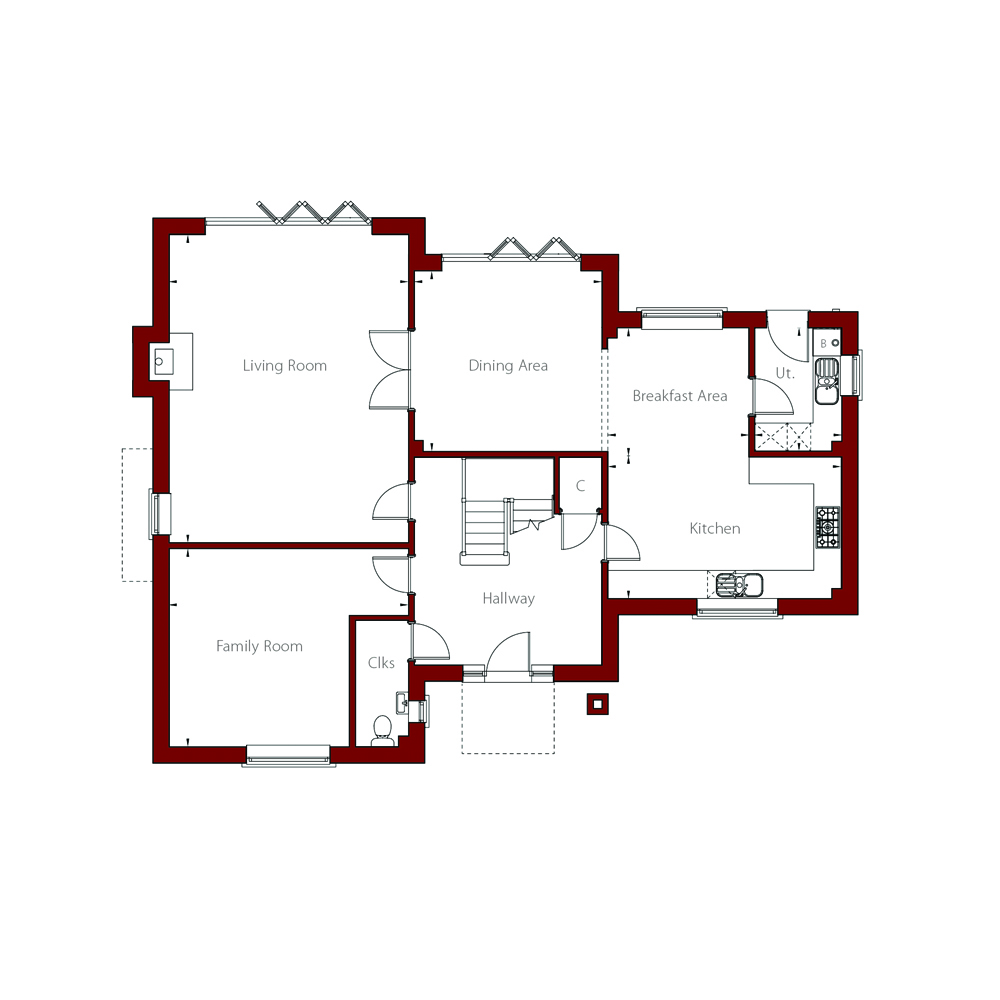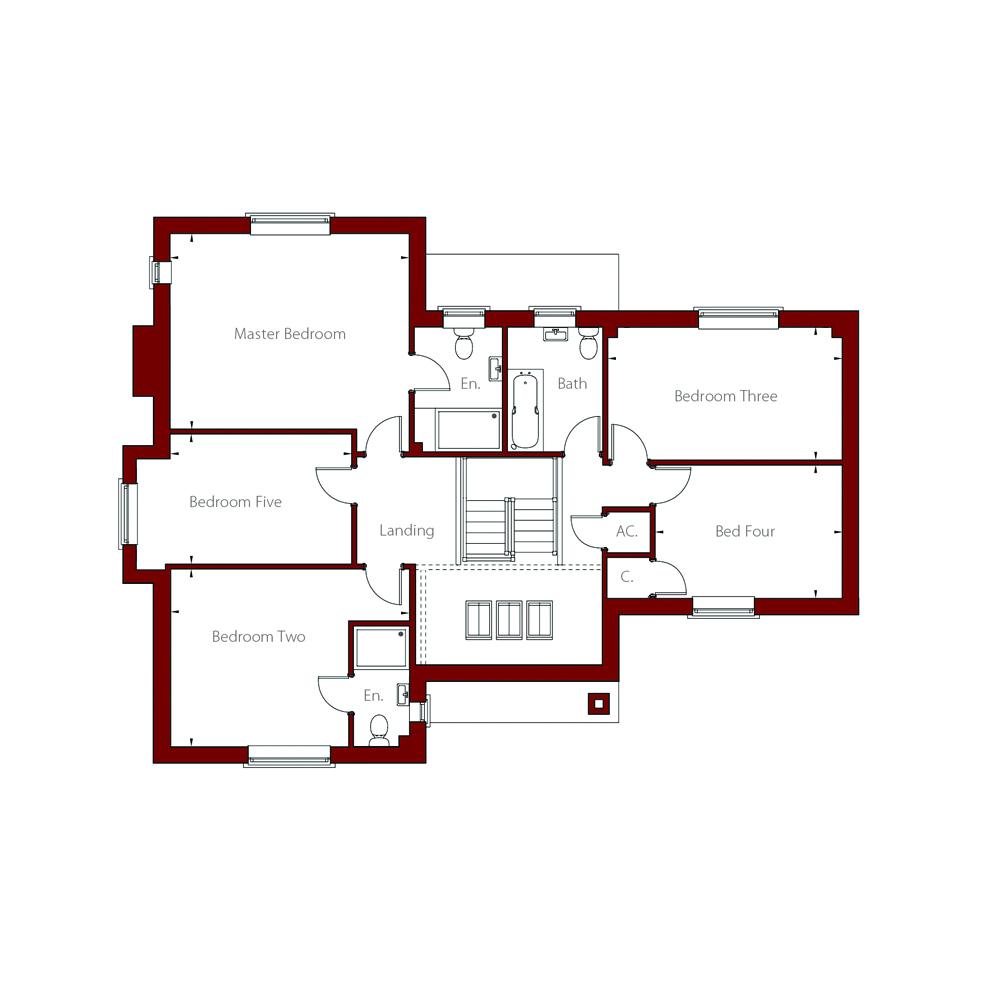Plot Five (Reserved)
Reserved
Located off the welcoming entrance hallway there is a family room looking out over the front of the home, a well-proportioned living room – with double opening doors linking to the dining room – and convenient considerations such as a modern cloakroom, a storage area for coats and a utility room with outside access.
Both the living and dining rooms are enhanced by bi-fold doors that open these rooms up to the rear garden – and the spacious ground floor is completed by a beautiful kitchen/breakfast area which is fitted to the highest standards, with sleek surfaces, integrated appliances and thoughtfully positioned lighting.
Upstairs, you’ll find five good sized bedrooms – two with en-suite shower rooms – as well as a carefully-planned family bathroom. Outside, a double-width garage and a landscaped rear garden with patio and lawn finish this beautiful new family home.
Swipe to view more dimensions
| Living Room | 6633mm x 5150mm | 21'9" x 16'11" | Master Bedroom | 5150mm x 4215mm | 16'11" x 13'10" |
| Kitchen | 5025mm x 3057mm | 16'6" x 10'0" | Bedroom 2 | 5150mm x 3835mm | 16'11" x 12'7" |
| Breakfast Room | 3050mm x 2668mm | 10'0" x 8'9" | Bedroom 3 | 5055mm x 2862mm | 16'7" x 9'5" |
| Utility Room | 2668mm x 1860mm | 8'9" x 6'1" | Bedroom 4 | 4040mm x 2862mm | 13'3" x 9'5" |
| Dining Room | 3814mm x 3896mm | 12'6" x 12'9" | Bedroom 5 | 3900mm x 2820mm | 12'10" x 9'3" |
| Family Room | 5150mm x 4268mm | 16'11" x 14'0" |



 Please click on a floorplan thumbnail below to view.
Please click on a floorplan thumbnail below to view.
