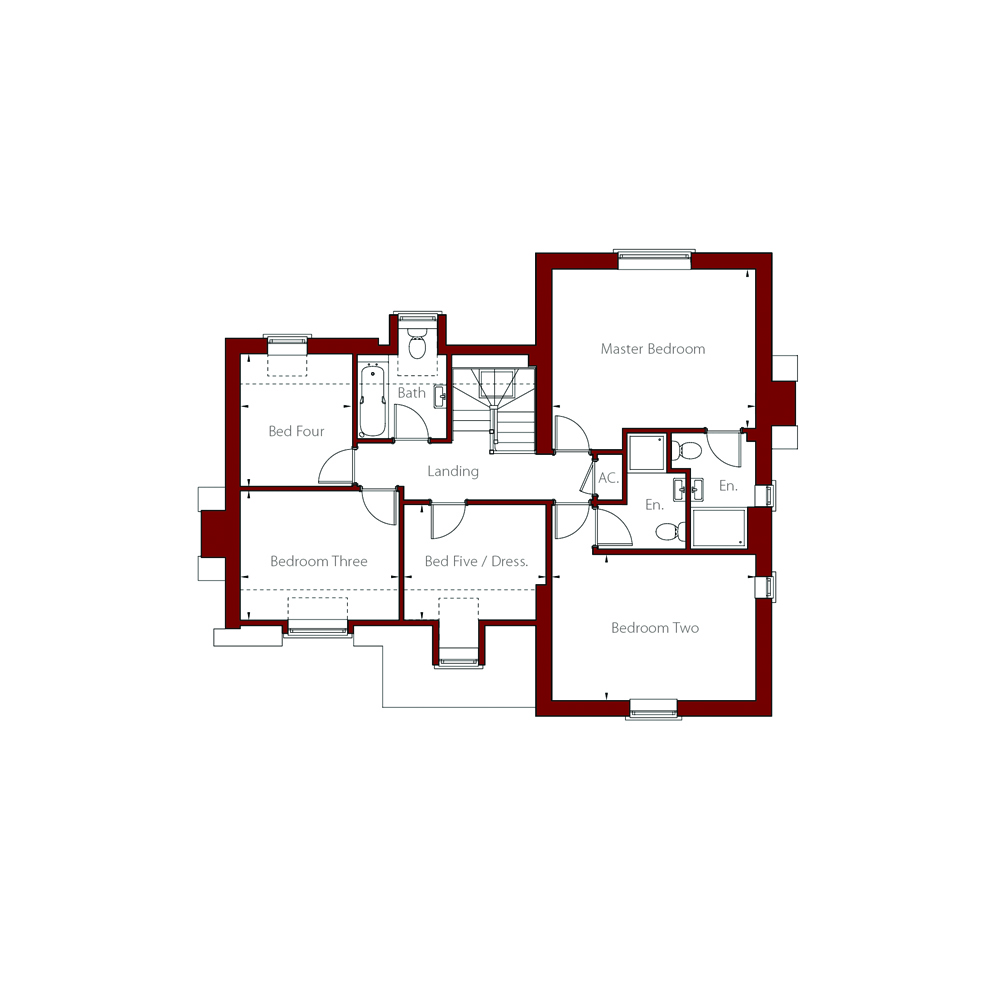Plot Four (Sold)
Sold
This home combines a sleek interior style with a classic brick and weather-boarded exterior design. As you first walk in, a central hallway complete with cloakroom and under-stairs storage, gives access to three impressive living spaces; the dining room, a separate family room and a living room – complete with a feature fireplace and bi-fold doors.
At the rear there is an open plan kitchen/breakfast room that is fitted with integrated appliances and enjoys outside access through beautiful French doors – creating a bright and open area that is sure to become the heart of this family home. There is also a convenient utility room and a private study on the ground level.
Upstairs there are four well-proportioned bedrooms – two with their own en-suite shower rooms – and a fifth that could become a separate dressing area. The first floor is then completed with a contemporary styled bathroom and a linen cupboard located off of the landing area.
Swipe to view more dimensions
| Kitchen / B'fast | 7069mm x 3600mm | 23'2" x 11'10" | Master Bedroom | 4600mm x 3600mm | 15'1" x 11'10" |
| Living Room | 6300mm x 4600mm | 20'8" x 15'1" | Bedroom 2 | 4600mm x 3300mm | 15'1" x 10'10" |
| Family Room | 4600mm x 3300mm | 15'1" x 10'10" | Bedroom 3 | 3600mm x 2935mm | 11'10" x 9'8" |
| Dining Room | 4100mm x 3600mm | 13'5" x 11'10" | Bedroom 4 | 3000mm x 2560mm | 9'10" x 8'5" |
| Study | 3000mm x 2300mm | 9'10" x 7'7" | Bedroom 5 | 3012mm x 2626mm | 9'11" x 8'7" |
| Utility Room | 2350mm x 2100mm | 7'9" x 6'11" |



 Please click on a floorplan thumbnail below to view.
Please click on a floorplan thumbnail below to view.
