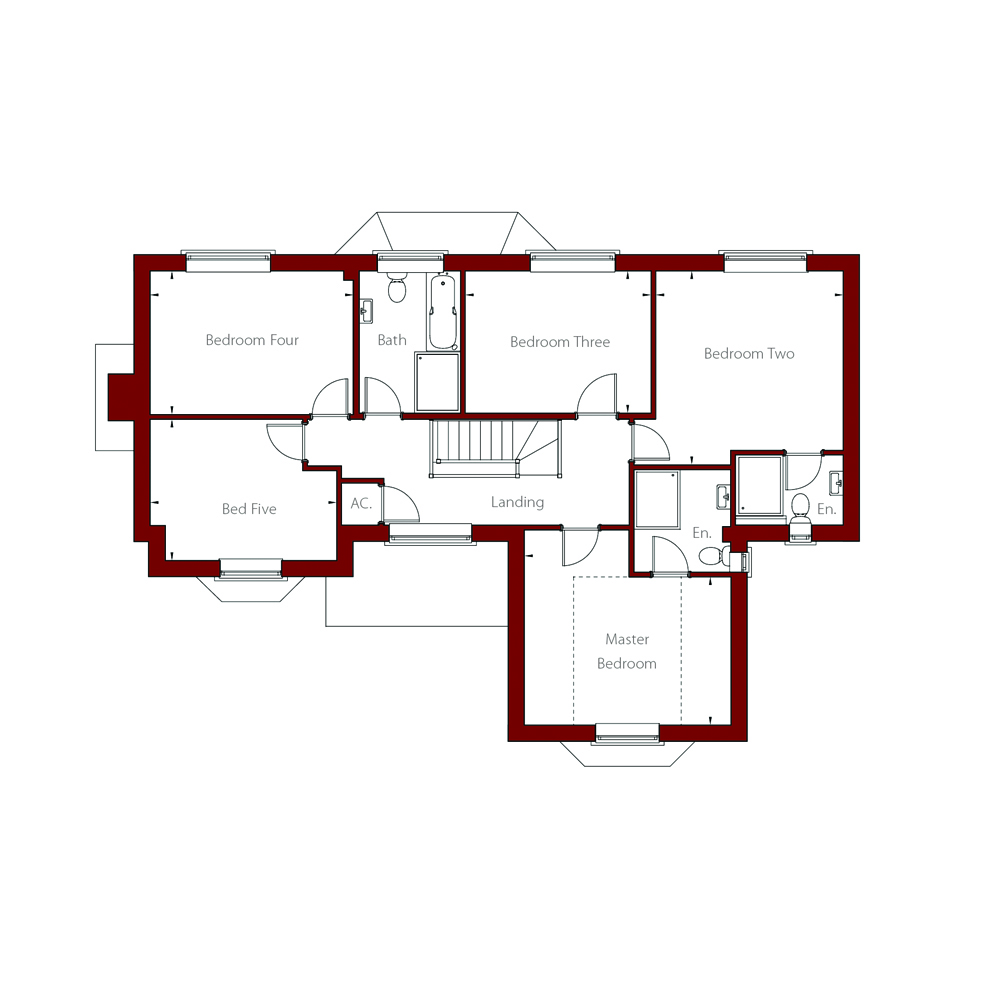Plot One (Sold)
Sold
This beautiful five bedroom home boasts generously sized rooms and outstanding details throughout. The ground floor comprises an impressive kitchen area interlinking with the dining room; both benefitting from double-doors leading through to the rear of the home, a living room with bi-fold doors, a separate family room, a convenient cloakroom and an under-stairs storage cupboard.
Upstairs, there are five bedrooms – three enjoying delightful views over the rear garden and two with contemporary en-suite shower rooms. There is also a superbly appointed family bathroom complete with a bath and separate shower.
Outside, this substantial new home comes complete with a double-width garage, a good sized rear garden and enviable views over the surrounding countryside.
Swipe to view more dimensions
| Living Room | 6227mm x 4375mm | 20'5" x 14' 4" | Master Bedroom | 4450mm x 3197mm | 14'7" x 10'6" |
| Kitchen | 3575mm x 3363mm | 11'9" x 11'0" | Bedroom 2 | 4185mm x 4037mm | 13'9" x 13'3" |
| Breakfast Room | 3995mm x 3112mm | 13'1" x 10'3" | Bedroom 3 | 4010mm x 3075mm | 13'2" x 10'1" |
| Dining Room | 3800mm x 3787mm | 12'6" x 12'5" | Bedroom 4 | 4375mm x 3075mm | 14'4" x 10'1" |
| Utility Room | 3363mm x 1800mm | 11'0" x 5'11" | Bedroom 5 | 4025mm x 3053mm | 13'2" x 10'0" |
| Family / Study | 4450mm x 3460mm | 14'7" x 11'4" |



 Please click on a floorplan thumbnail below to view.
Please click on a floorplan thumbnail below to view.
