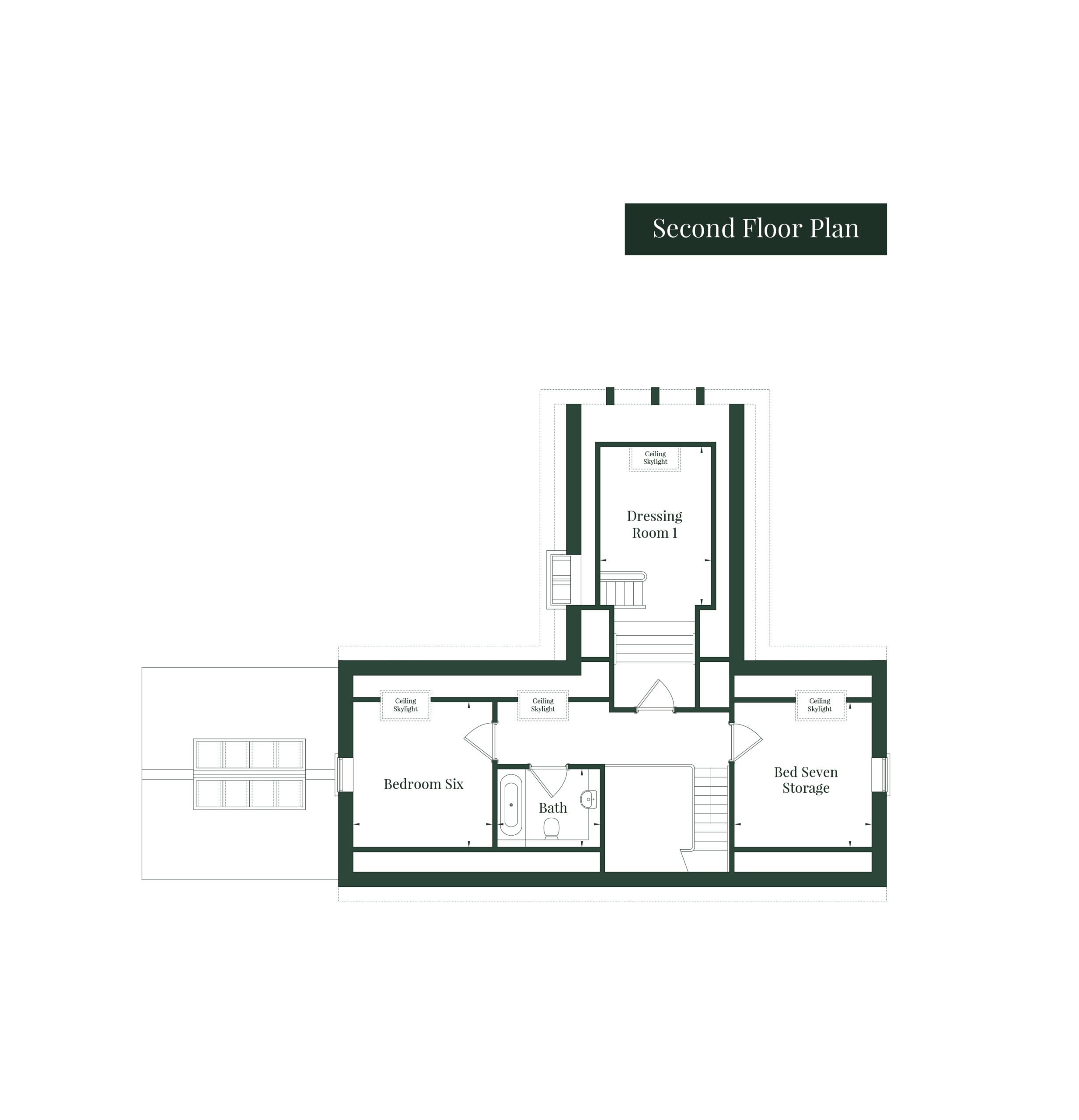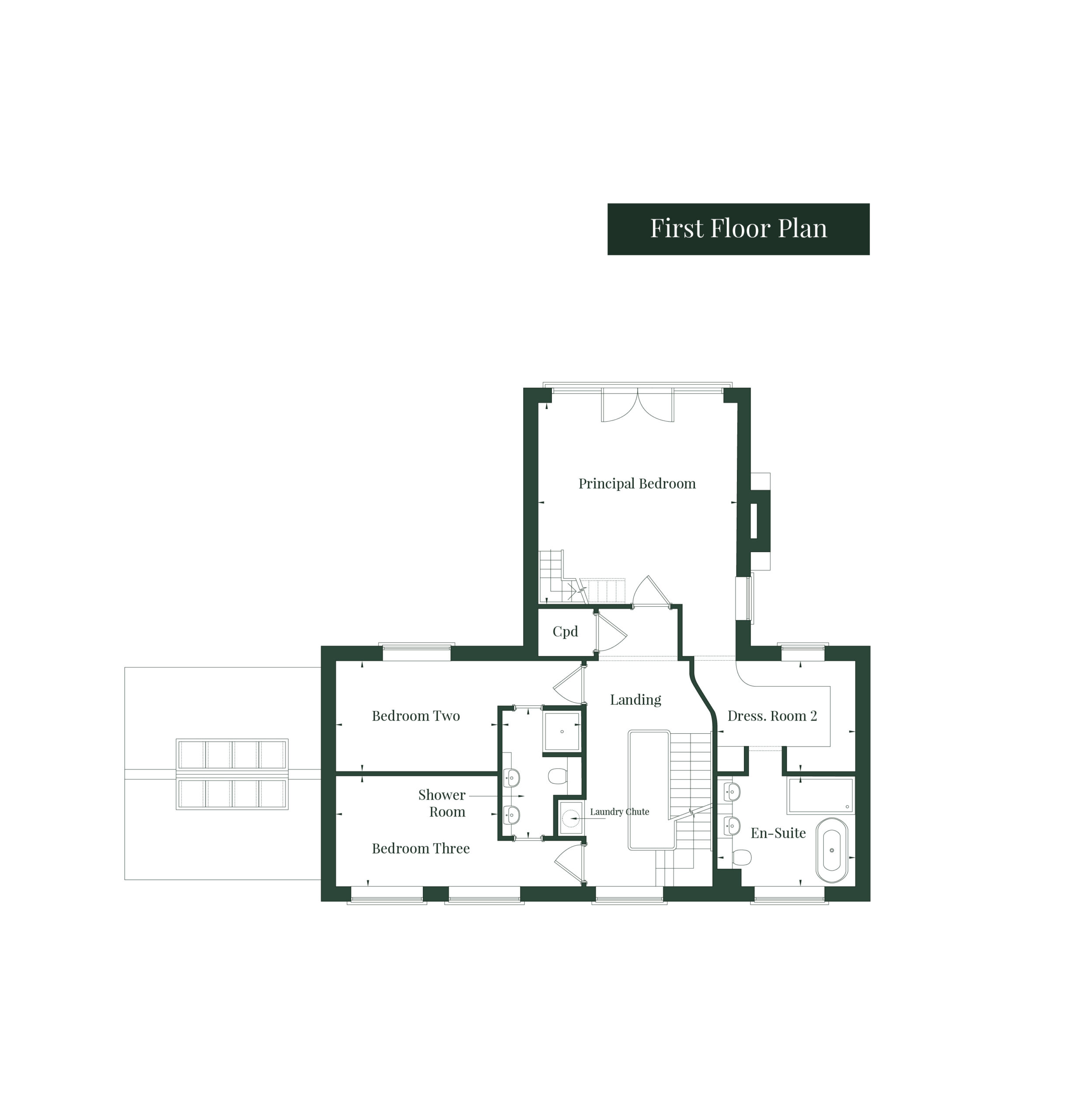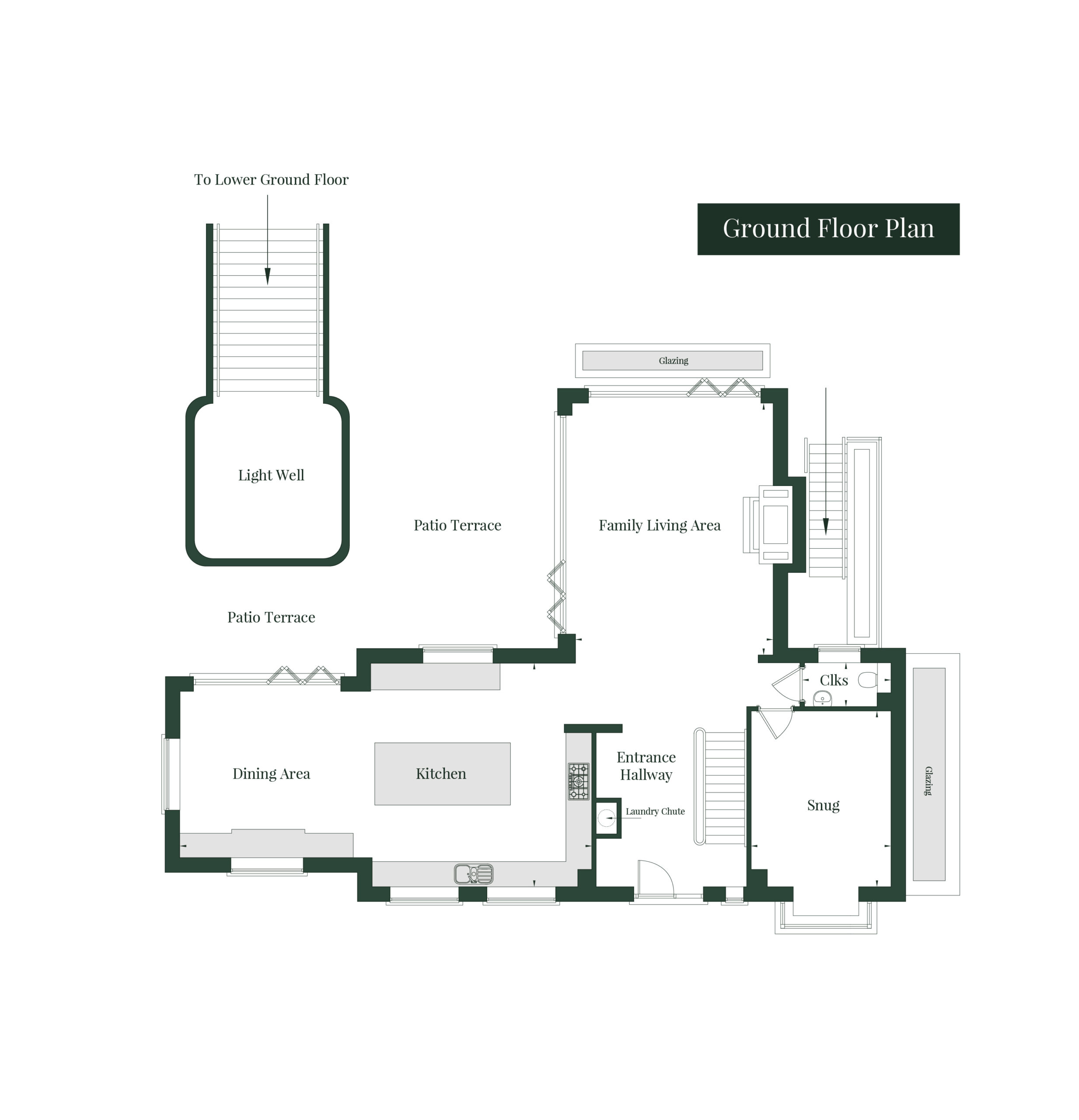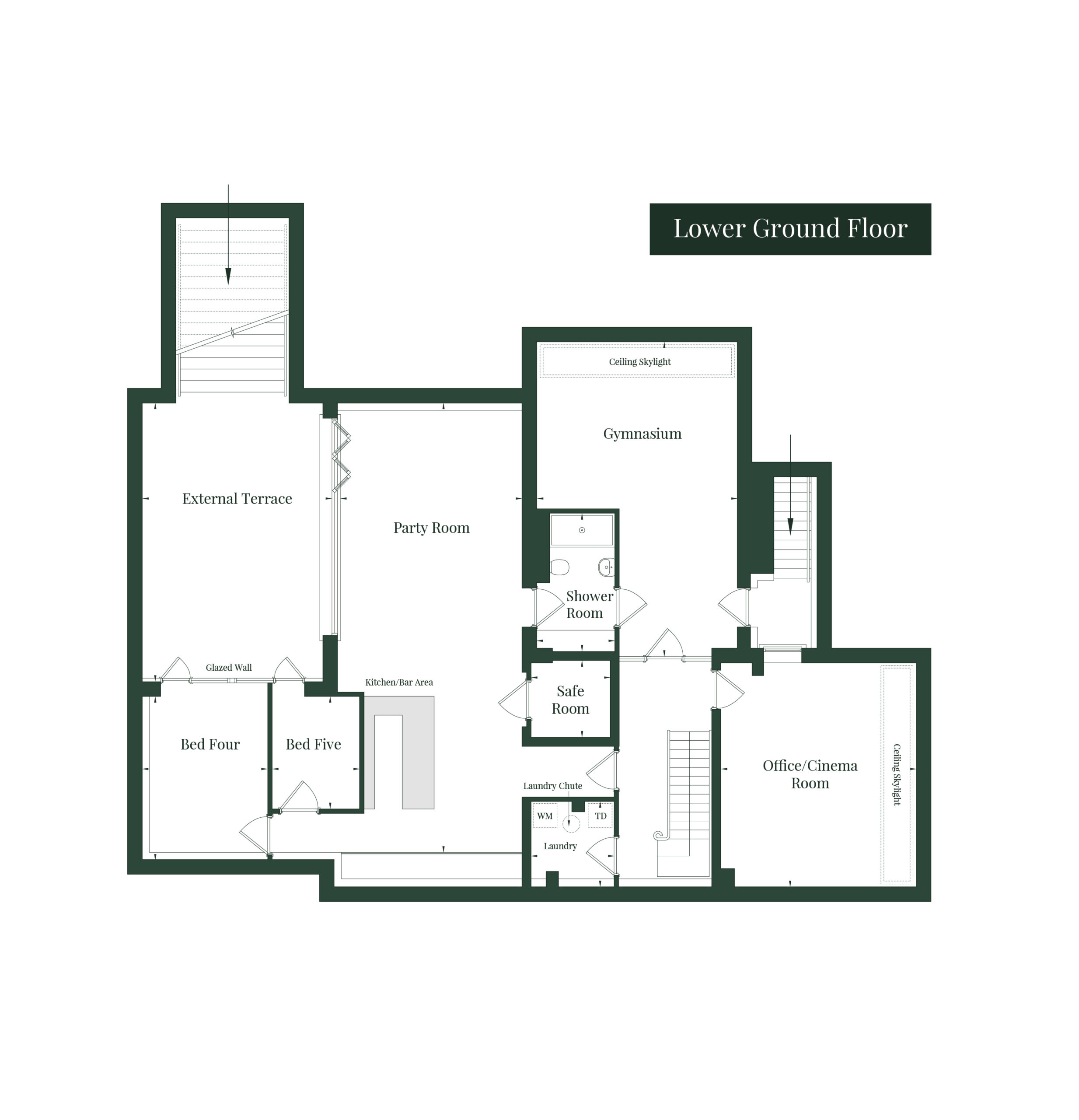Eleuthera House (£1,850,000)
Available
“Nestled behind a pair of wrought iron gates abound by brick and flint walls is the large open driveway to ‘Eleuthera House’ and it’s a detached triple-garage with electrically operated doors. A true statement home with the opportunity to personalise it from new – the grounds of this incredible home extend to over an acre – with extensive architects’ landscape designs, and a views across the farmland beyond”
In prime position at the far end of the collection, this is a truly incredible four-storey home, with large rooms centred around family time, relaxation and hospitality. Entering the broad entrance hallway, your eyes are drawn to the bright living area ahead, where wide sections of bi-fold doors on two sides create a luxury indoor-outdoor area in the warmer months.
The sensational designer kitchen features a substantial cooking/serving island and extends into a well-proportioned dining area where more glazed bi-folding doors open out onto the beautifully landscaped garden and patio area. There’s also a snug which will be perfect as a kids’ hangout or your own quiet moments.
Upstairs, the principal bedroom suite will take your breath away; where in addition to the substantial sleeping area, you’ll have access to two dressing areas ( one on the second floor ), a stunning en-suite and a glazed gable-window offering panoramic countryside views. Off the landing, two further double bedrooms share a luxury en-suite shower room. On the upper-most level, there are two more bedrooms and a bathroom.
The lower ground level of this remarkable home enjoys a host of multi-functional rooms – that can be used as bedrooms, cinema and games rooms, a gymnasium, a party room – and a unique outside sunken terrace area. Outside this gated home is completed by a large triple-garage and an extremely generous plot.





 Please click on a floorplan thumbnail below to view.
Please click on a floorplan thumbnail below to view.


