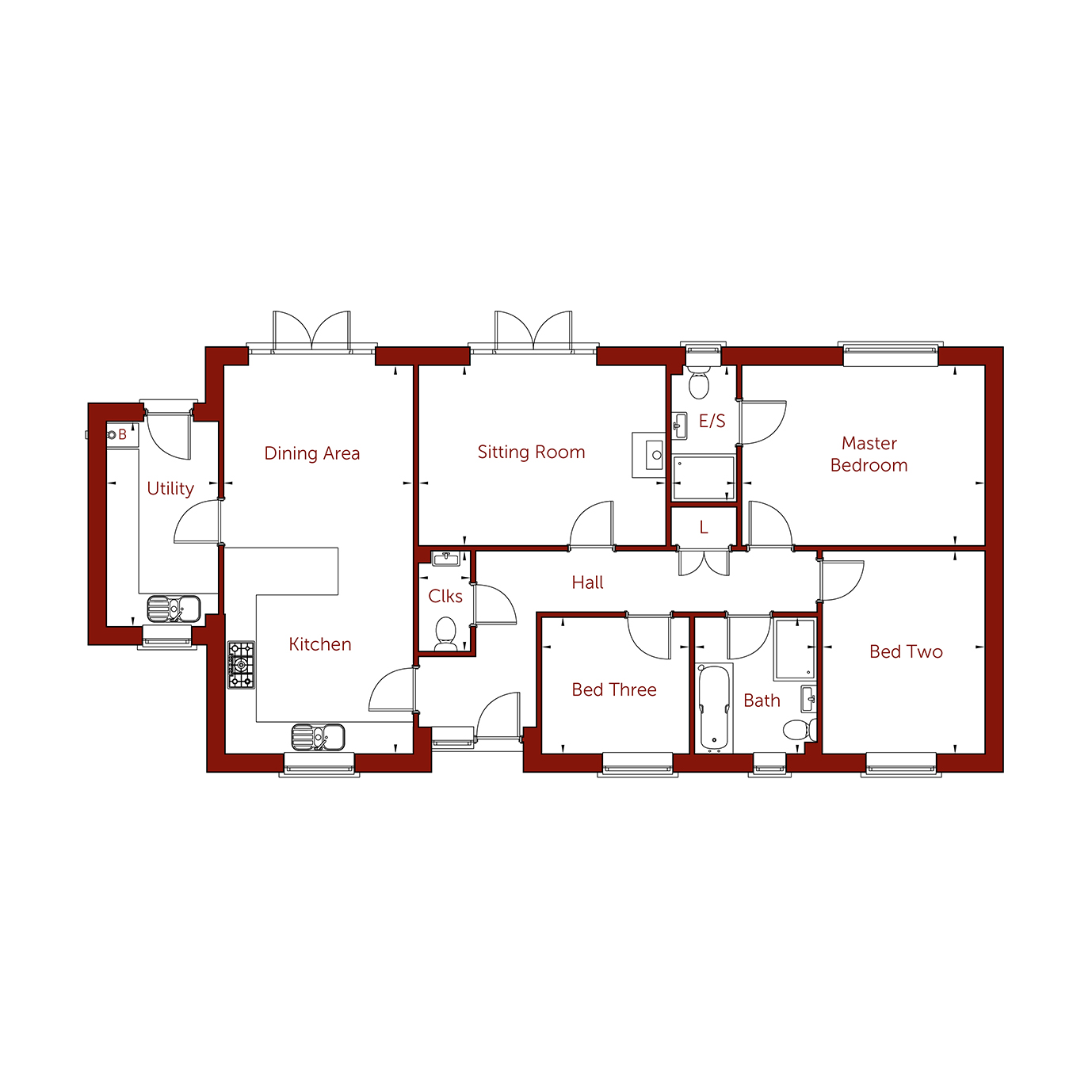Bungalows (Sold)
Sold
These attractive three bedroom detached bungalows incorporate everything for modern lifestyles on one floor. Featuring a spacious kitchen/dining area with breakfast bar and adjacent utility room, a good-size sitting room with wood burner and French doors that open out onto the garden, plus a family bathroom, visitors’ cloakroom and master bedroom with en-suite shower room, these are homes where every space has been designed for convenience. Image shows The Longhurst (Plot 9).
* The Braid (Plot 7) = Sold
** The Wentworth (Plot 8) = Sold
*** The Longhurst (Plot 9) = Sold
**** The Ryder (Plot 10) = Sold
Swipe to view more dimensions
| Kitchen/Dining | 7350 x 3575mm | 24'1" x 11'9" | Master Bedroom | 4590 x 3435mm | 15'1" x 11'3" |
| Utility Room | 3850 x 2120mm | 12'8" x 6'11" | En-Suite | 2610 x 1230mm | 8'7" x 4'0" |
| Sitting Room | 4655 x 3435mm | 15'3" x 11'3" | Bedroom Two | 3815 x 3090mm | 12'6" x 10'2" |
| Cloakroom | 1880 x 970mm | 6'2" x 3'2" | Bedroom Three | 2815 x 2585mm | 9'3" x 8'6" |
| Bathroom | 2585 x 2280mm | 8'6" x 7'6" | |||



 Please click on a floorplan thumbnail below to view.
Please click on a floorplan thumbnail below to view.