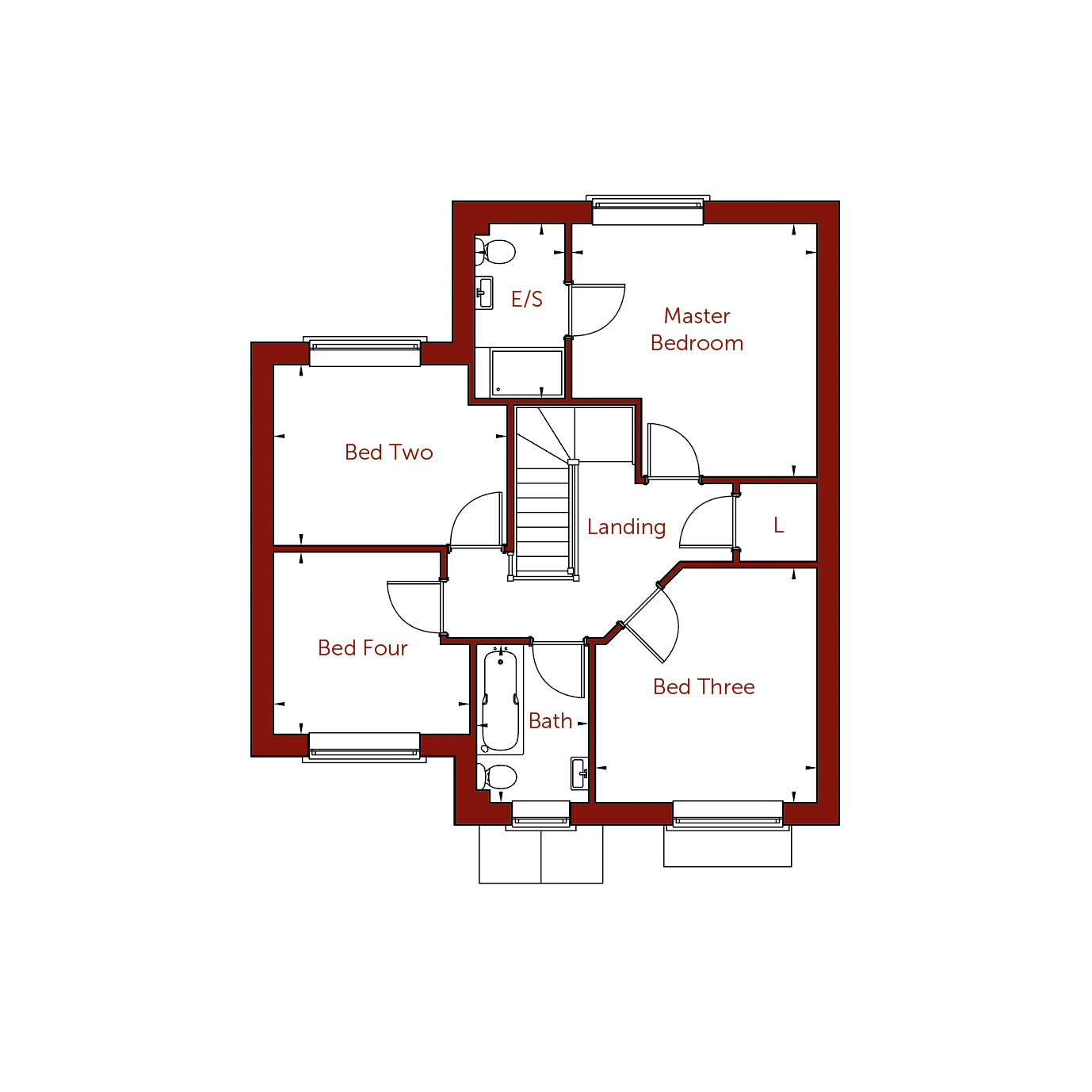Plot Two (Reserved)
Reserved
This characterful four-bedroom home is perfect for the busy family. Incorporating a spacious kitchen with outside access, a separate dining room and a well-proportioned sitting room with French windows opening onto the rear garden. Upstairs boasts four good-sized bedrooms, one with an en-suite shower room, and a contemporary family bathroom.
** Computer generated image shows Plots One and Two from left to right.
Swipe to view more dimensions
| Kitchen | 5290 x 3884mm | 17’4” x 12’9” | Master Bedroom | 3942 x 3833mm | 12’11” x 12’7” |
| Dining Room | 3950 x 3440mm | 13’0” x 11’3” | En-Suite | 2743 x 1383mm | 9’0” x 4’6” |
| Sitting Room | 5715 x 3583mm | 18’5” x 11’9” | Bedroom Two | 3060 x 2820mm | 10’0” x 9’3” |
| Cloakroom | 2582 x 945mm | 8’6” x 3’1” | Bedroom Three | 3672 x 3482mm | 12’1” x 11’5” |
| Bedroom Four | 2819 x 2810mm | 9’3” x 9’3” | |||
| Bathroom | 2475 x 1733mm | 8’1” x 5’8” |



 Please click on a floorplan thumbnail below to view.
Please click on a floorplan thumbnail below to view.
