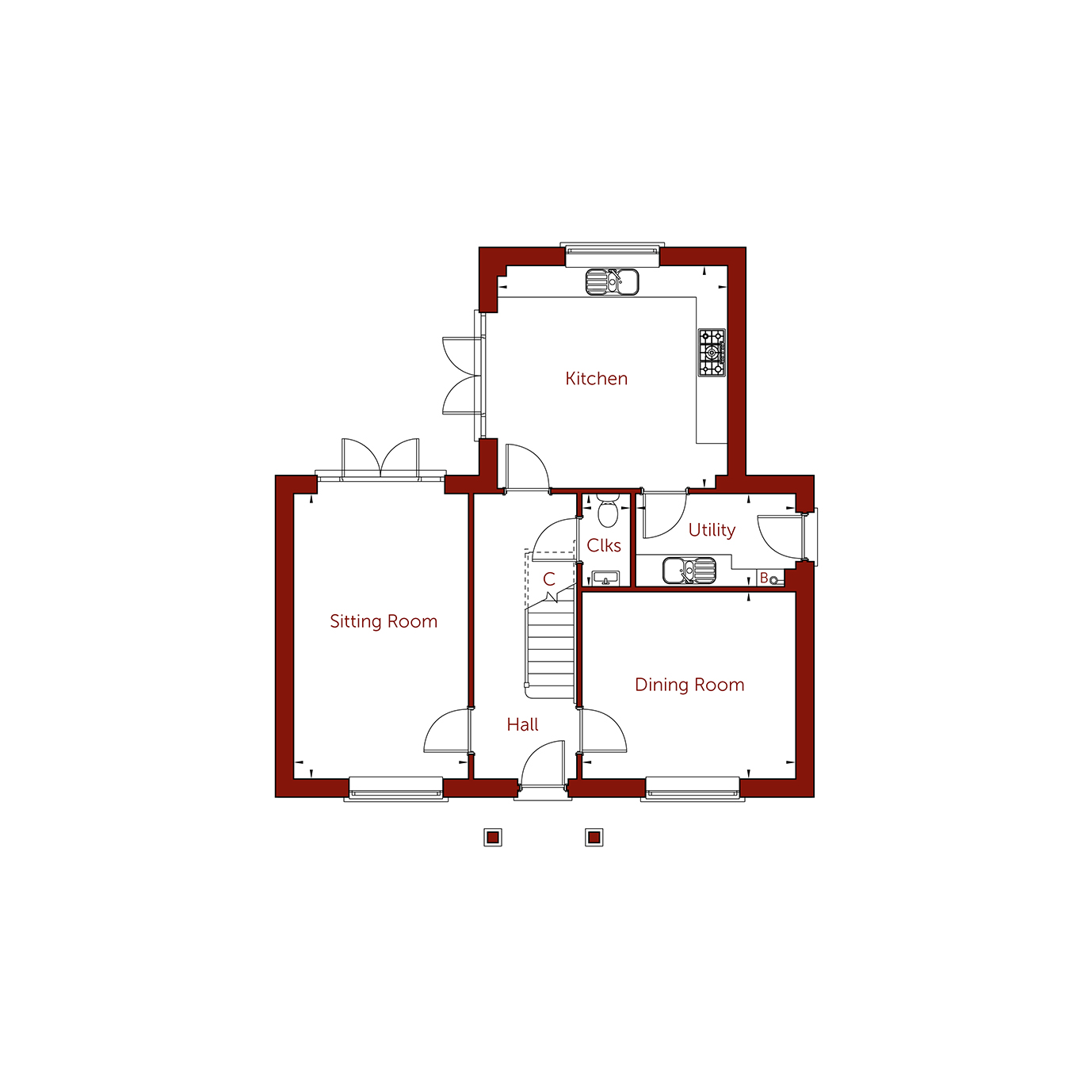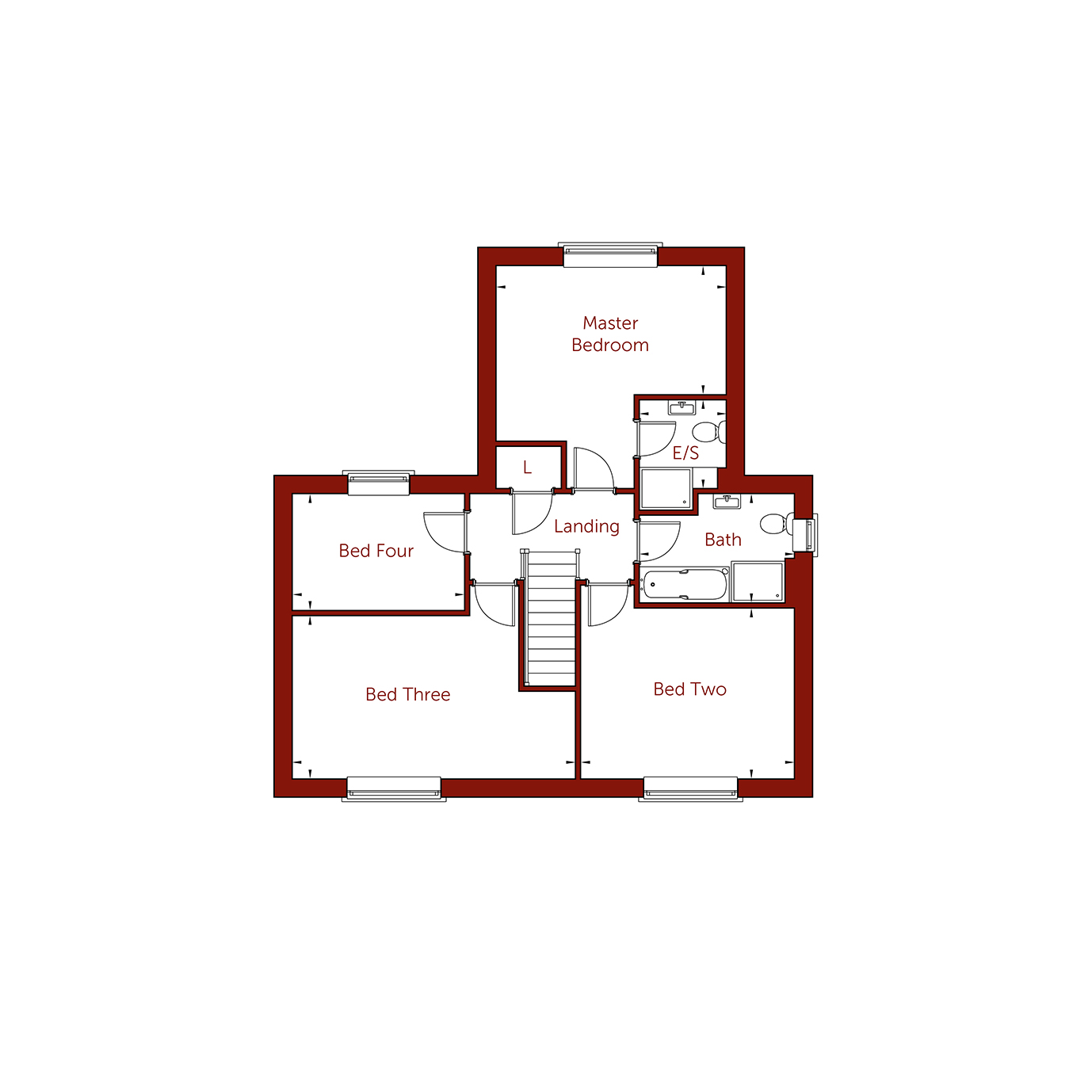Plot Three (Sold)
Sold
This charming detached family home enjoys a spacious kitchen and a generous sitting room, both of which feature French windows that open out onto the patio area – making them perfect for entertaining. As well as a separate dining room, utility room and cloakroom downstairs –you’ll also find three double bedrooms – the master with a en-suite shower room – plus a single bedroom/study and family bathroom upstairs.
Swipe to view more dimensions
| Kitchen | 4353 x 4005mm | 14'3" x 13'2" | Master Bedroom | 4350 x 2430mm | 14'3" x 8'0" |
| Utility Room | 2985 x 1745mm | 9'10" x 5'9" | En-Suite | 1725 x 1700mm | 5'8" x 5'7" |
| Dining Room | 4015 x 3505mm | 13'2" x 11'6" | Bedroom Two | 4015 x 3210mm | 13'2" x 10'6" |
| Sitting Room | 5350 x 3315mm | 17'7" x 10'11"" | Bedroom Three | 5345 x 3075mm | 17'6" x 10'1" |
| Cloakroom | 1745 x 930mm | 5'9" x 3'1" | Bedroom Four | 3240 x 2200mm | 10'8" x 7'3" |
| Bathroom | 2960 x 2065mm | 9'9" x 6'9" |



 Please click on a floorplan thumbnail below to view.
Please click on a floorplan thumbnail below to view.
