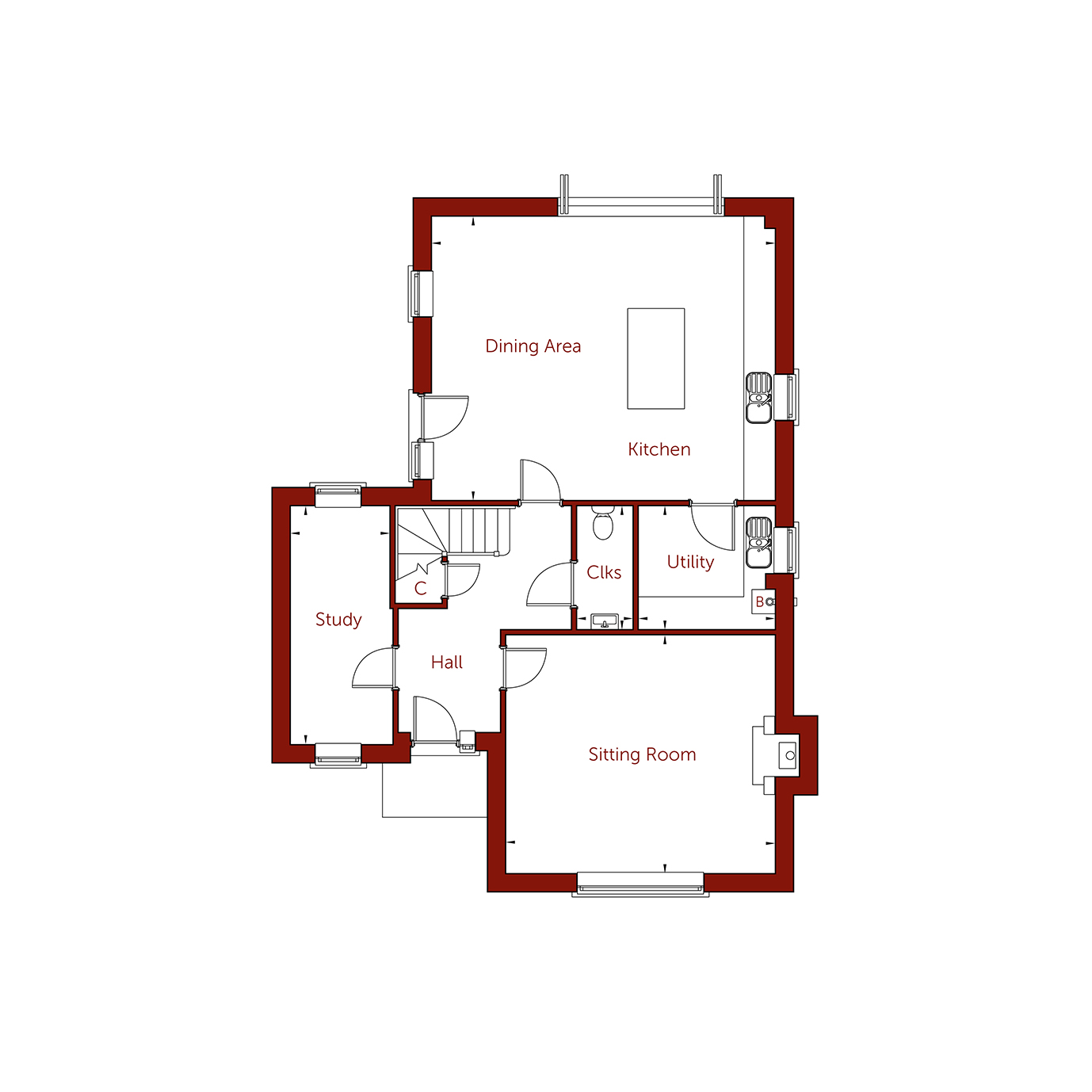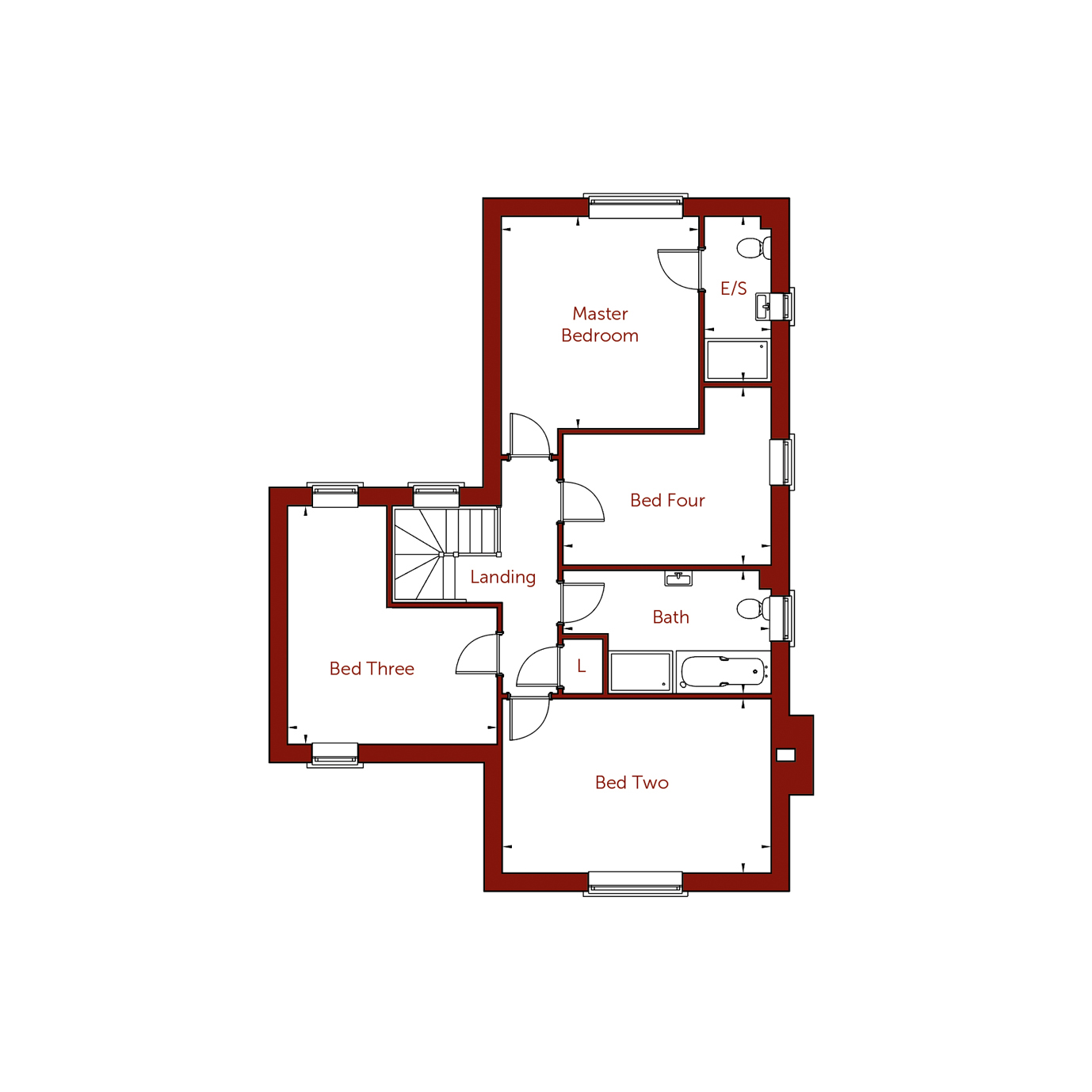Plot Six (£535,000)
Sold
This delightful red-brick four bedroom detached home has been carefully-designed to optimise space at every turn. The hallway gives access to a spacious sitting room with feature wood-burner, a study, a downstairs cloakroom and a spacious family/kitchen/dining area – which features a preparation/breakfast island, sliding bi-fold windows, outdoor access and a convenient adjacent utility room.
Swipe to view more dimensions
| Kitchen/Dining | 6505 x 5350mm | 21'4" x 17'7" | Master Bedroom | 4000 x 3765mm | 13'1" x 12'4" |
| Utility Room | 2585 x 2335mm | 8'6" x 7'8" | En-Suite | 3122 x 1265mm | 10'3" x 4'2" |
| Sitting Room | 5105 x 4515mm | 16'9" x 14'10" | Bedroom Two | 5105 x 3314mm | 16'9" x 10'10" |
| Study | 4512 x 1947mm | 14'10" x 6'5" | Bedroom Three | 4512 x 3730mm | 14'10 x 12'3" |
| Cloakroom | 2335 x 1065mm | 7'8" x 3'6" | Bedroom Four | 3950 x 3389mm | 13'0" x 11'1" |
| Bathroom | 3950 x 2350mm | 13'0" x 7'9" | |||



 Please click on a floorplan thumbnail below to view.
Please click on a floorplan thumbnail below to view.
