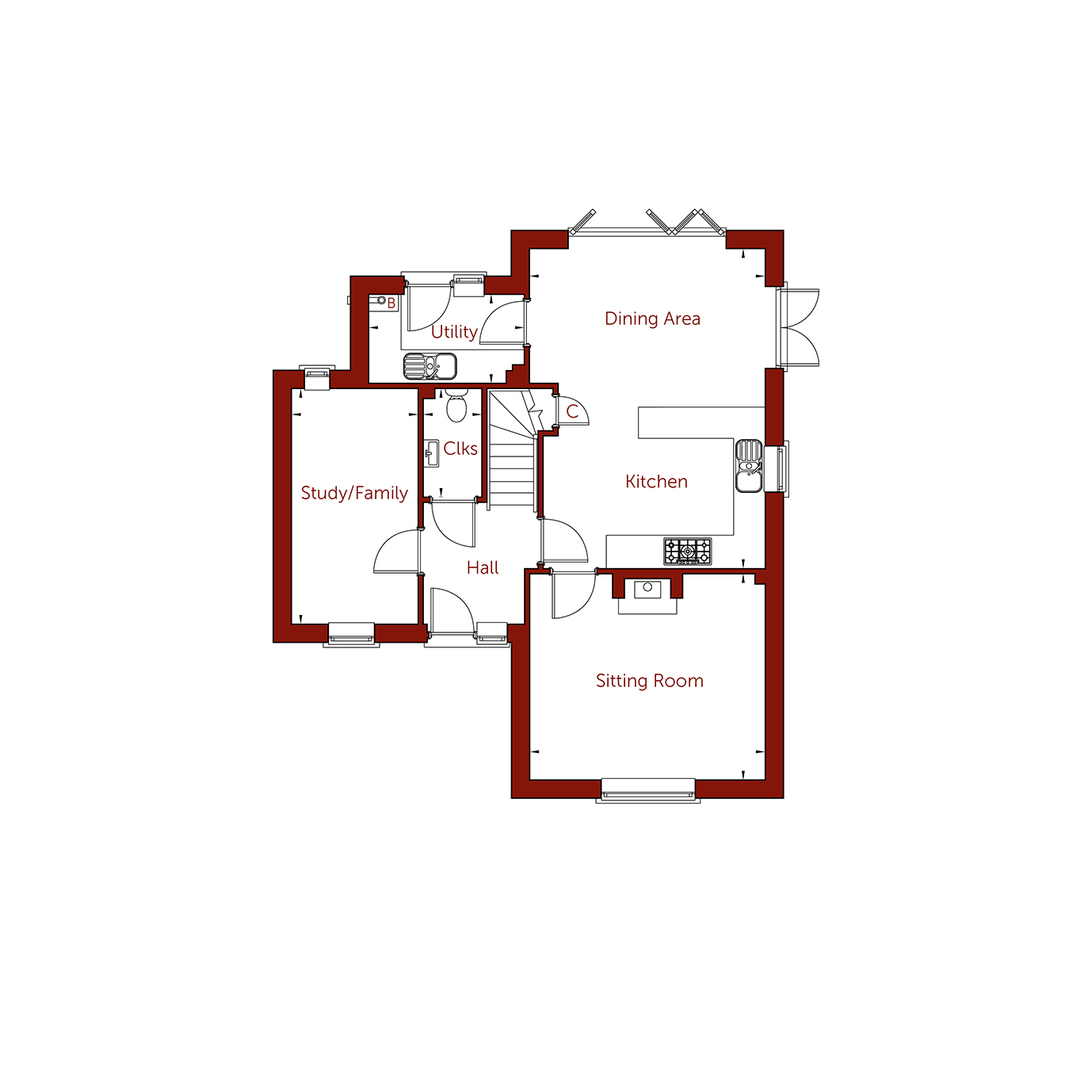Plot Five (Sold)
Sold
The kitchen/dining area is certainly the heart of this four bedroom family home, with the area beyond the breakfast bar opening out into a welcoming space incorporating French and bi-fold doors for an indoor/outdoor atmosphere. The separate sitting room features a cosy wood-burning fireplace while the utility room has convenient outdoor access. Across the hall you’ll find a generous study/family room and a downstairs cloakroom.
** Computer generated image shows Plots Four and Five from left to right.
Swipe to view more dimensions
| Kitchen/Dining | 6048 x 4450mm | 19'10" x 14'7" | Master Bedroom | 4450 x 3210mm | 14'7" x 10'6" |
| Utility Room | 2925 x 1657mm | 9'7" x 5'5" | En-Suite | 2500 x 1573mm | 8'2" x 5'2" |
| Sitting Room | 4450 x 3092mm | 14'7" x 10'2" | Bedroom Two | 4450 x 3224mm | 14'7" x 10'7" |
| Family/Study | 4448 x 2371mm | 14'7" x 7'9" | Bedroom Three | 3570 x 2195mm | 11'9" x 7'2" |
| Cloakroom | 2055 x 1100mm | 6'9" x 3'7" | Bedroom Four | 3043 x 2180mm | 10'0" x 7'2" |
| Bathroom | 2524 x 1818mm | 8'3" x 6'0" |



 Please click on a floorplan thumbnail below to view.
Please click on a floorplan thumbnail below to view.
