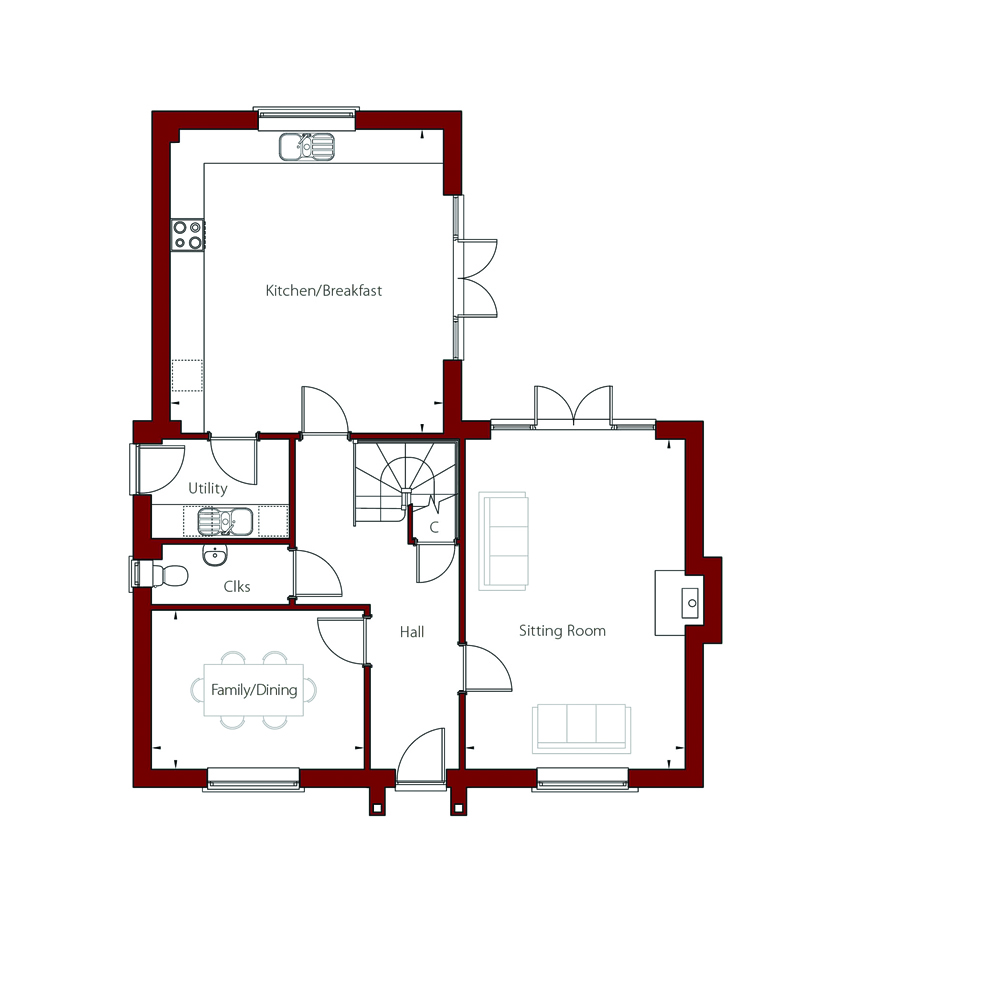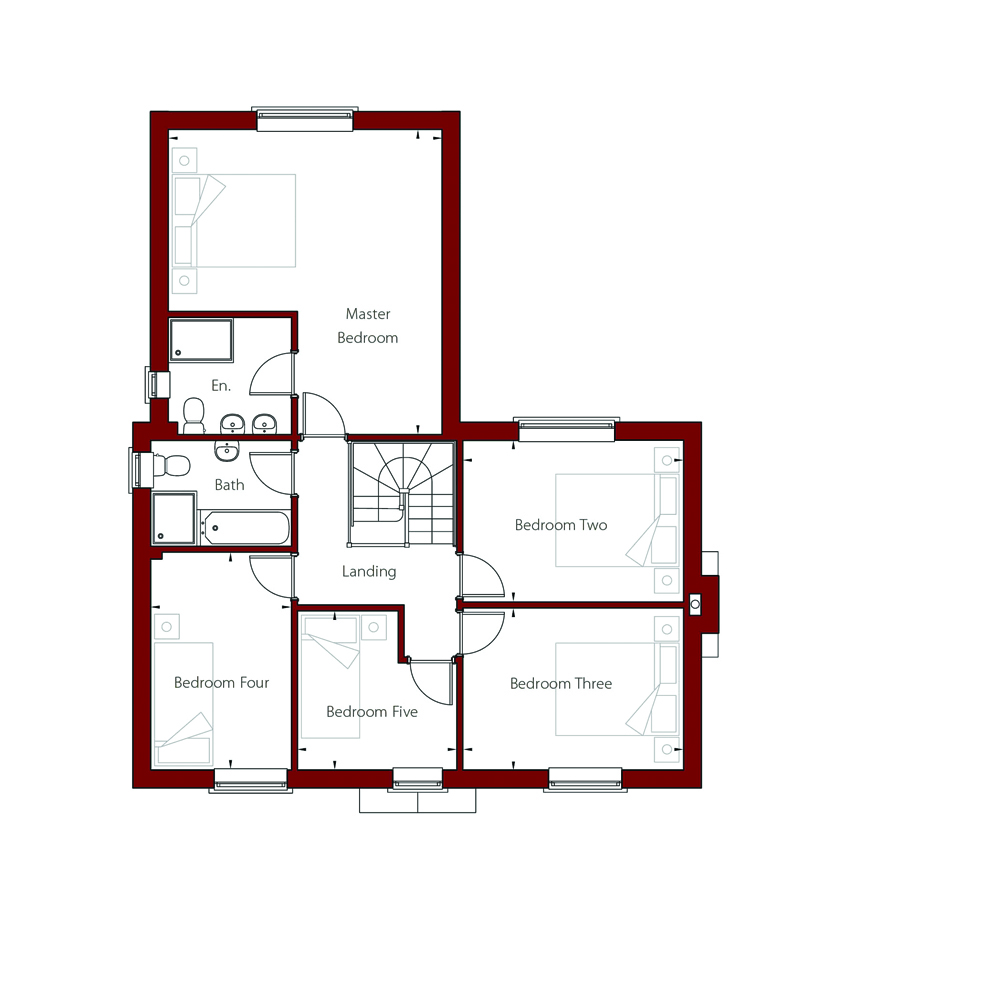Plot Two (650,000)
Available
An elegant family inspired home with a thoughtfully planned kitchen/breakfast area, a spacious sitting room with French doors and a family/dining room. Upstairs has five bedrooms – the master with it’s own luxury en-suite – and a modern family bathroom.
Swipe to view more dimensions
| Sitting Room | 5950mm x 4010mm | 19'6" x 13'2" | Master Bedroom | 5525mm x 5000mm | 18'2" x 16'5" |
| Kitchen/Breakfast | 5525mm x 5000mm | 18'2" x 16'5" | Bedroom Two | 4063mm x 2969mm | 13'4" x 9'9" |
| Utility Room | 2395mm x 1785mm | 7'10" x 5'10" | Bedroom Three | 4063mm x 2917mm | 13'4" x 9'7" |
| Cloakroom | 2395mm x 1100mm | 7'10" x 3'7" | Bedroom Four | 3939mm x 2563mm | 12'11" x 8'5" |
| Family/Dining | 3835mm x 2850mm | 12'7" x 9'4" | Bedroom Five | 2940mm x 2861mm | 9'8" x 9'5" |



 Please click on a floorplan thumbnail below to view.
Please click on a floorplan thumbnail below to view.
