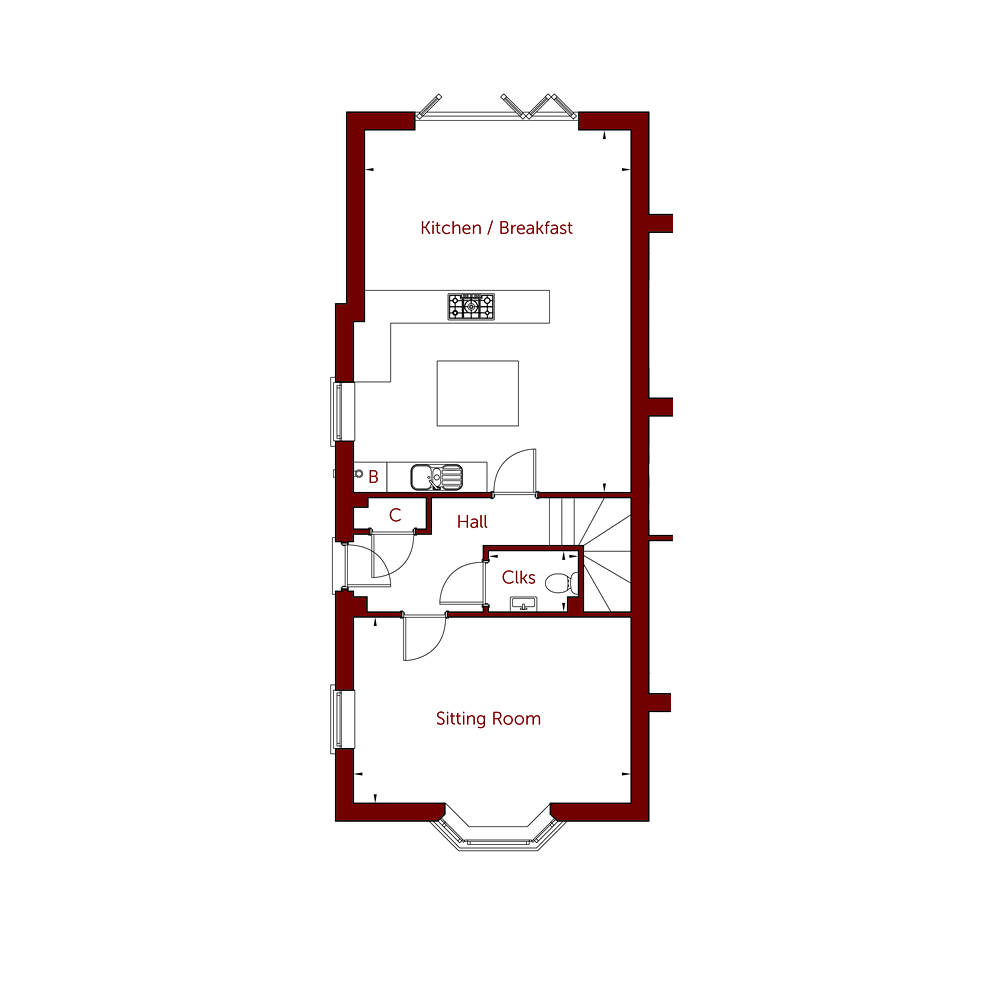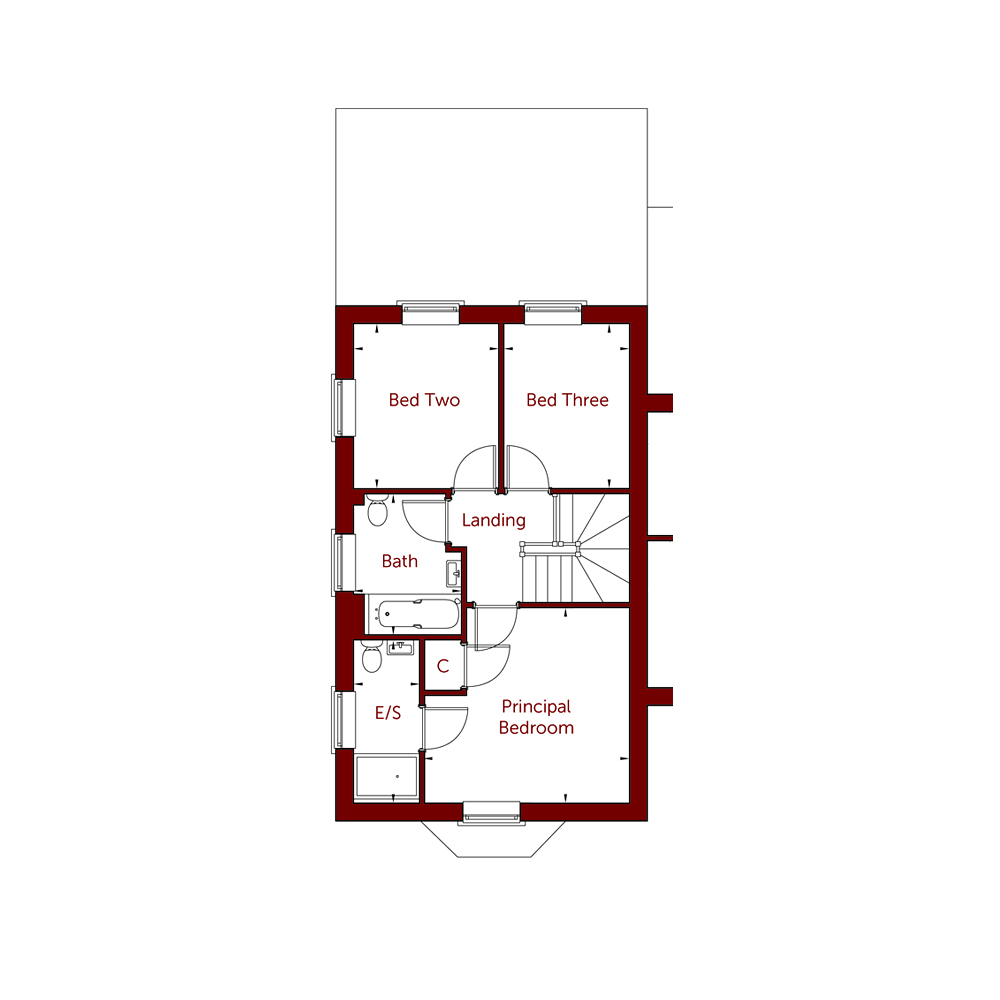Plot Two (Reserved)
Reserved
This charming semi-detached three-bedroom family home has been designed to make excellent use of space at every turn. The dual-aspect front living room is filled with light by the feature bay window, while the hallway comes with an extra storage space and access to the downstairs cloakroom. The rear of the ground floor houses a generous kitchen-dining room where the whole family can gather – there’s space to chat around the large cooking/preparation work bench and breakfast bar, with a family dining area in front of bi-fold glazed doors that open out onto the garden and allow light to fill the room. Upstairs, you find a stylish modern bathroom, a dual-aspect double bedroom, the principal bedroom complemented by an en-suite shower room, and a final single bedroom.
Swipe to view more dimensions
| Kitchen/Breakfast | 6545 x 4825mm | 21’6” x 15’10” | Principal Bedroom | 3745 x 3480mm | 12’3” x 11’5” |
| Living Room | 5050 x 3425mm | 16’7” x 11’3” | En-Suite | 2951 x 1230mm | 9’8” x 4’0” |
| Bedroom Two | 3070 x 2690mm | 10’1” x 8’10” | |||
| Bedroom Three | 3070 x 2285mm | 10’1” x 7’6” | |||
| Bathroom | 2604 x 2025mm | 8’7” x 6’8” |



 Please click on a floorplan thumbnail below to view.
Please click on a floorplan thumbnail below to view.
