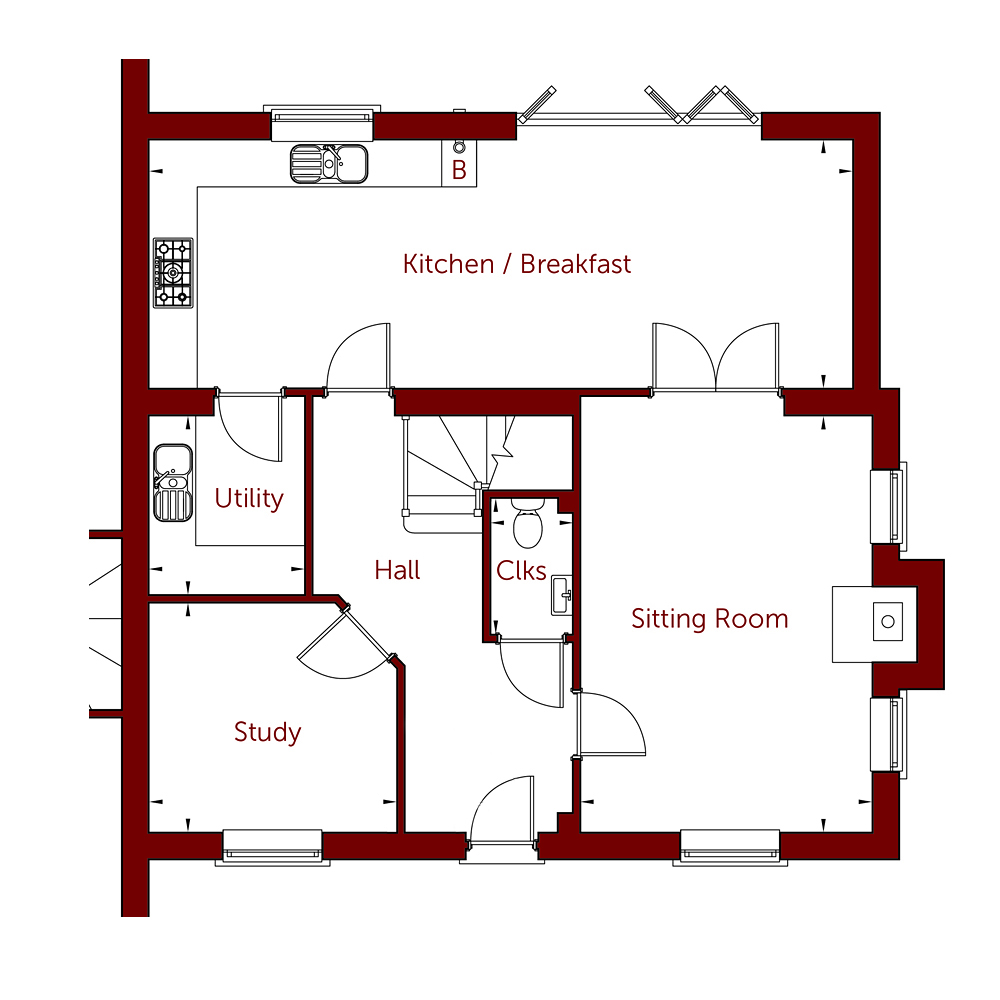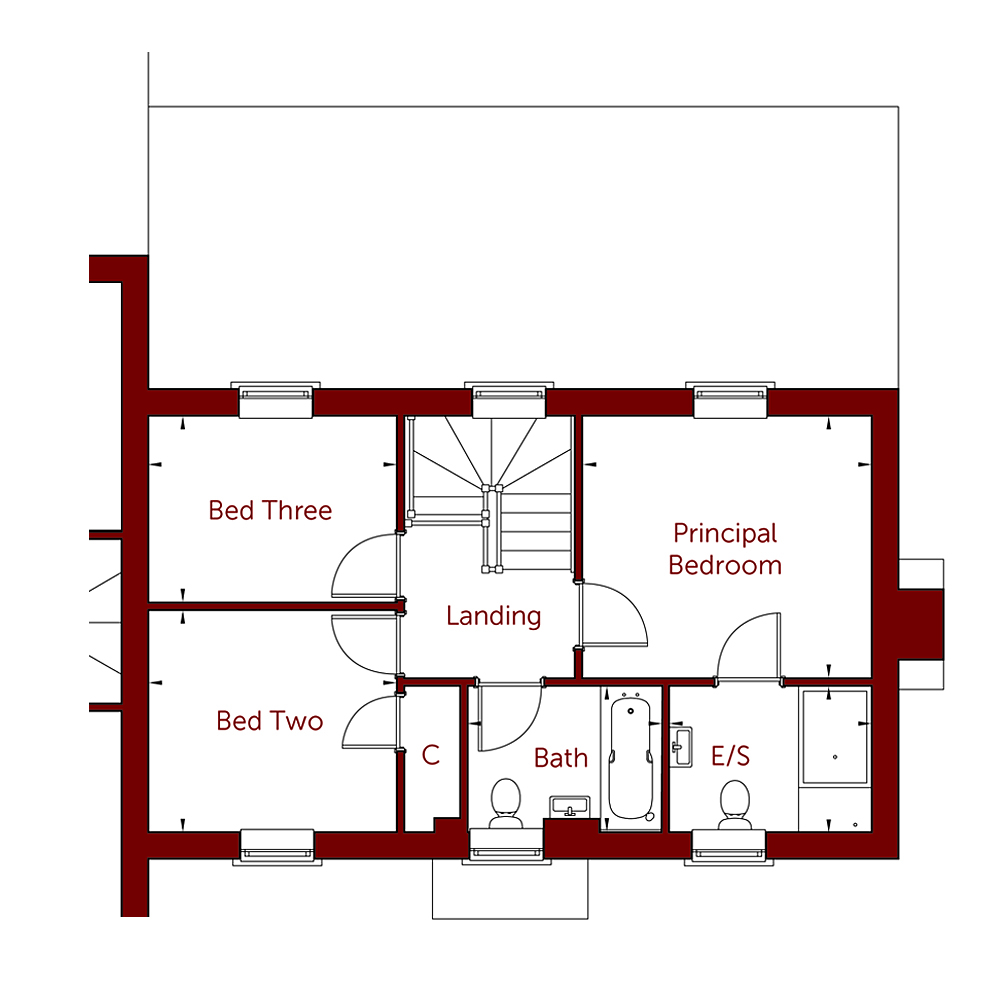Plot Three (Sold)
Sold
This beautifully-planned family home features versatile spaces that cater both for communal gatherings and a sense of privacy. The long contemporary kitchen and dining area looks onto the rear garden through large, bi-fold glazed doors that allow light to flood the space and seamlessly connect the area with the outside patio. Double doors from the dining area lead through into the spacious, dual-aspect living room with feature fireplace and plenty of space to relax at the end of the day. The downstairs accommodation also includes a utility room, cloakroom, built-in cupboards and a dedicated study area that will be perfect as a home office. Upstairs, you’ll find a principal bedroom complemented by an en-suite bathroom, a second double bedroom, a single bedroom and a stylishly appointed family bathroom.
Swipe to view more dimensions
| Kitchen/Breakfast | 8475 x 3075mm | 27’10” x 10’1” | Principal Bedroom | 3459 x 3290mm | 11’4” x 10’10” |
| Living Room | 5150 x 3400mm | 16’11” x 11’2” | En-Suite | 4210 x 1785mm | 13’10” x 5’10” |
| Study | 3084 x 2800mm | 10’1” x 9’2” | Bedroom Two | 3084 x 2710mm | 10’1” x 8’11” |
| Utility | 2250 x 1900mm | 7’5” x 6’3” | Bedroom Three | 3109 x 2170mm | 10’2” x 7’1” |
| Cloakroom | 1702 x 995mm | 5’7” x 3’3” | Bathroom | 2422 x 1785mm | 7’11” x 5’10” |



 Please click on a floorplan thumbnail below to view.
Please click on a floorplan thumbnail below to view.
