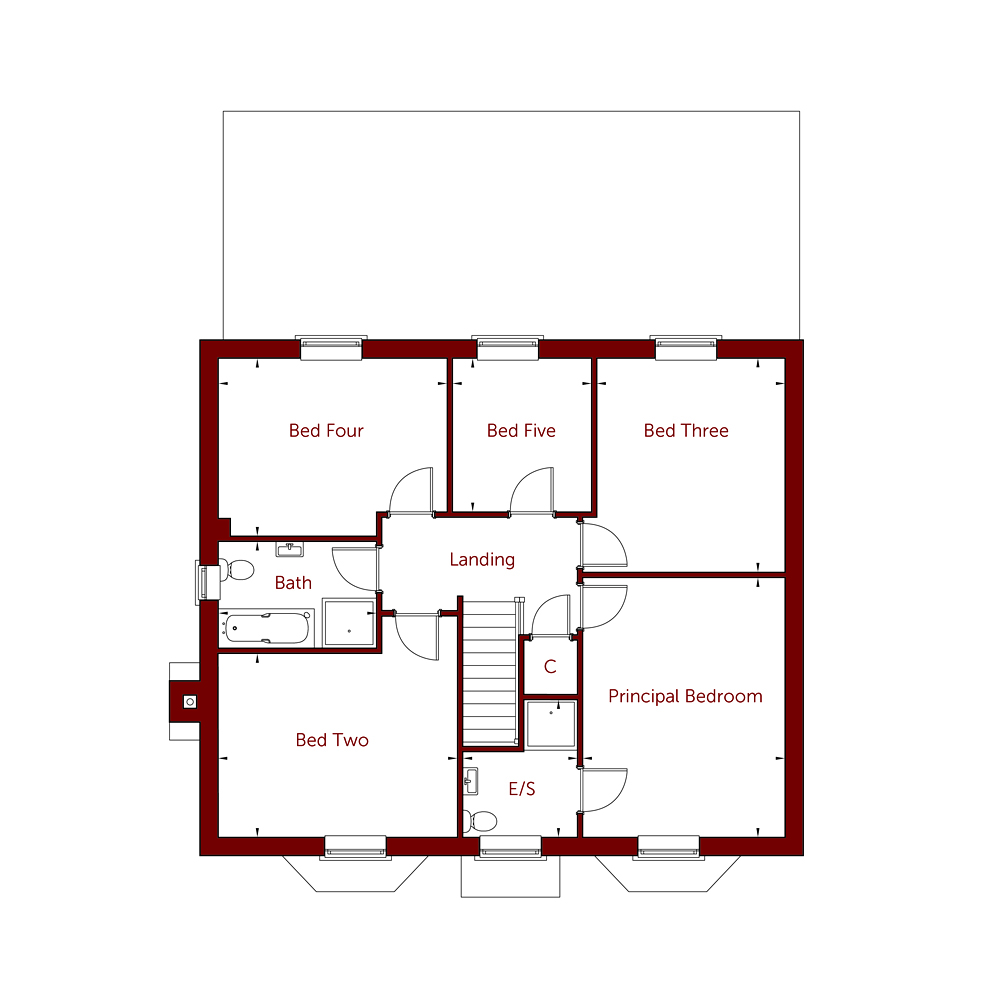Plot Seven (Reserved)
Reserved
This outstanding, traditionally-styled 5-bedroom family residence enjoys a distinctly modern interior, with beautiful spaces for all aspects of modern day-to-day life. Entering the hallway, you’ll find a dedicated study room with a bay window, a downstairs cloakroom and an expansive, stylish kitchen, dining and family area – where the whole household, and guests, can comfortably gather. Two sets of grand French windows open out onto the impressive rear garden, adding to the sense of light and space, and the kitchen is complemented by a convenient utility room with further outdoor access. The ground floor also features a generous living room incorporating a feature fireplace and bay window where people can relax away from the hubbub of the kitchen, and is completed by a separate well-proportioned study and a downstairs cloakroom. Upstairs, you’ll find three good-sized double bedrooms, a single room, an elegant family bathroom and a large principal bedroom suite with its own en-suite luxury shower room.
Swipe to view more dimensions
| Kitchen/Dining | 9250 x 6620mm | 30’4” x 21’9” | Principal Bedroom | 4785 x 3590mm | 15’8” x 11’9” |
| Living Room | 5730 x 4000mm | 18’10” x 13’1” | En-Suite | 2515 x 1985mm | 8’3” x 6’6” |
| Study | 3830 x 3600mm | 12’7” x 11’10” | Bedroom Two | 4000 x 3045mm | 13’1” x 10’0” |
| Utility Room | 2500 x 1800mm | 8’2” x 5’11” | Bedroom Three | 3710 x 3325mm | 12’2” x 10’11” |
| Cloakroom | 1800 x 1000mm | 5’11” x 3’3” | Bedroom Four | 3725 x 3062mm | 12’3” x 10’1” |
| Bedroom Five | 2515 x 2525mm | 8’3” x 8’3” | |||
| Bathroom | 2650 x 1915mm | 8’8” x 6’3” |





 Please click on a floorplan thumbnail below to view.
Please click on a floorplan thumbnail below to view.
