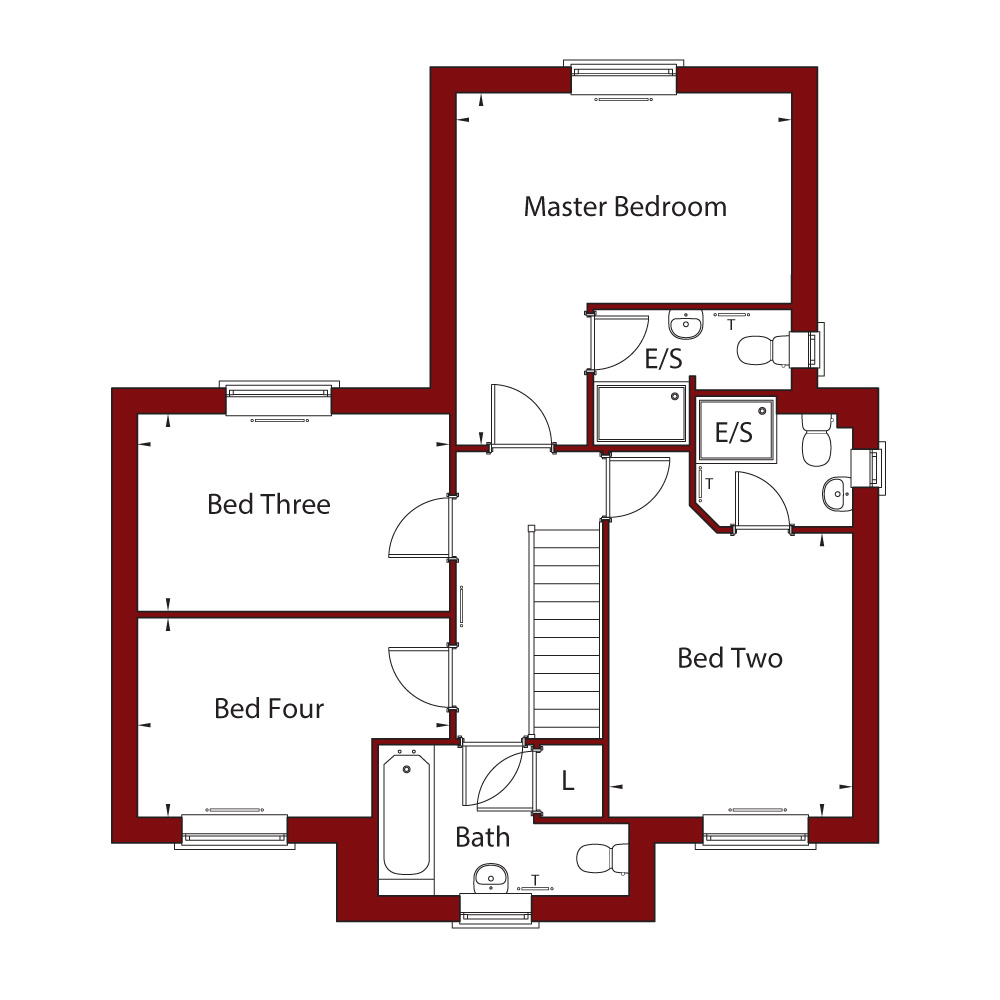Plot Thirteen (Sold)
Sold
Plot 13 at Braxted Crescent blends traditional craftsmanship with the very best of modern luxury.
Upon entering the home through the welcoming entrance hallway, you will find carefully considered interior spaces that include an impressive light-filled kitchen, with high-quality integrated appliances and feature double-doors to the outside, a well proportioned sitting room, also with double-doors that lead through to the rear of the property, a separate dining area, downstairs cloakroom and an under-stairs storage area. Upstairs, both the master suite and second bedroom come complete with their own luxurious en-suite shower rooms. There are two further bedrooms and a family bathroom. This ideal family home also boasts a double length garage/cartlodge and generous gardens.
Swipe to view more dimensions
| Kitchen/Breakfast | 5152mm x 3653mm | 16'11" x 12'0" | Dining Room | 4027mm x 3082mm | 13'3" x 10'1" |
| Sitting Room | 4274mm x 3773mm | 14'0" x 12'5" | Master Bedroom | 4503mm x 4274mm | 14'9" x 14'0" |
| Bedroom Two | 3632mm x 3107mm | 11'11" x 10'2" | Bedroom Three | 3975mm x 2525mm | 13'0" x 8'3" |
| Bedroom Four | 3975mm x 2552mm | 13'0" x 8'4" |



 Please click on a floorplan thumbnail below to view.
Please click on a floorplan thumbnail below to view.
