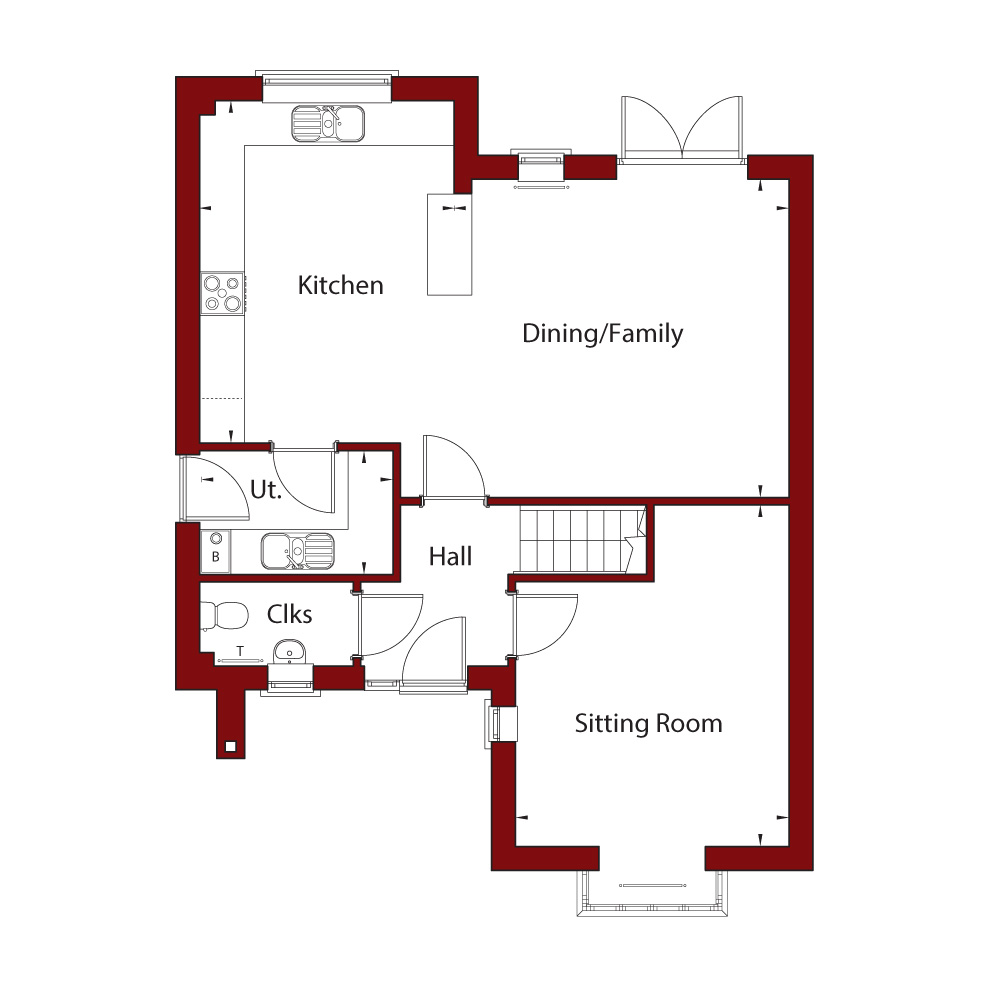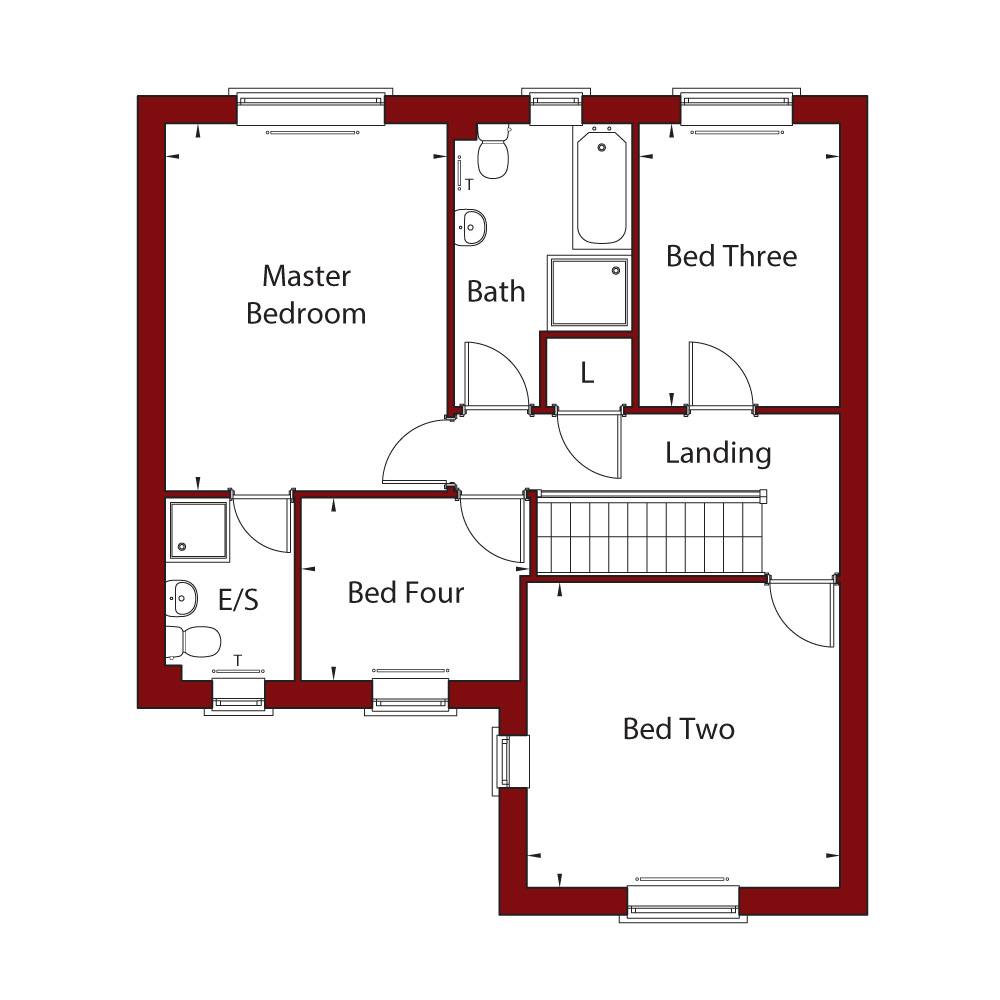Plot Eleven (Sold)
Sold
This appealing property has been thoughtfully designed to create fantastic family living spaces throughout.
The heart of this four bedroom detached home is the open-plan kitchen, dining/family room, a spacious light-filled area that is ideally suited for everyday life, family meals or entertaining friends. On the ground floor there is also a separate sitting room with a feature front-facing window, a cloakroom and a handy utility room. Upstairs, the master bedroom suite comes with it’s own modern en-suite shower room and boasts views over the rear garden. There are three further bedrooms and a family bathroom. This family home also boasts a double garage/cartlodge, plenty of space for additional parking and both front and rear gardens.
Swipe to view more dimensions
| Kitchen | 4698mm x 3488mm | 15'5" x 11'5" | Utility Room | 2650mm x 1700mm | 8'8" x 5'7" |
| Dining/Family | 4587mm x 4365mm | 15'1" x 14'4" | Sitting Room | 4685mm x 3750mm | 15'4" x 12'4" |
| Master Bedroom | 4405mm x 3380mm | 14'5" x 11'1" | Bedroom Two | 3750mm x 3658mm | 12'4" x 12'0" |
| Bedroom Three | 3398mm x 2410mm | 11'2" x 7'11" | Bedroom Four | 2746mm x 2195mm | 9'0" x 7'2" |



 Please click on a floorplan thumbnail below to view.
Please click on a floorplan thumbnail below to view.
