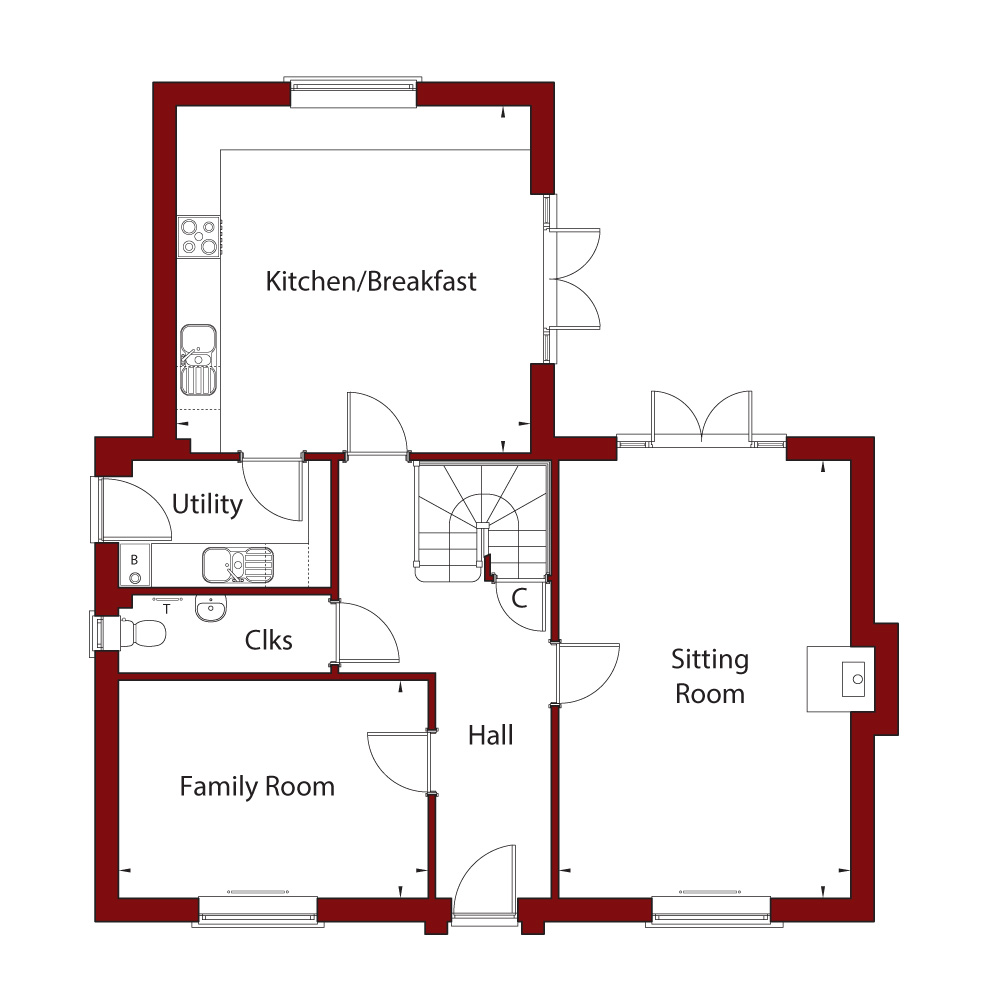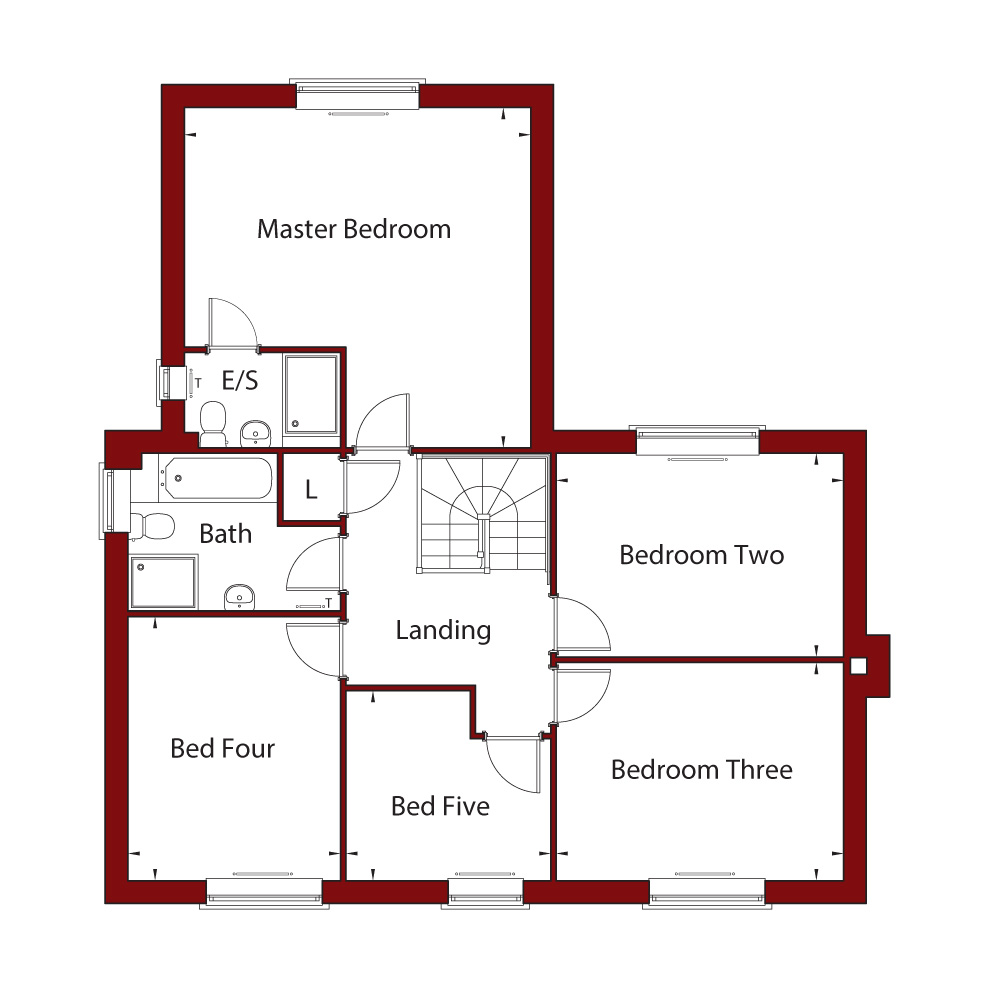Plot Seven (Sold)
Sold
A beautifully proportioned five bedroom residence offering a high standard of finish throughout and enviable farmland views.
The generously sized and light-filled kitchen/breakfast room has enough room for all to enjoy and there is a separate family room for those that wish to escape. On the ground level there is also a spacious sitting room – complete with wood-burning fireplace and double-doors leading through to the outside patio area – a utility room, cloakroom and a downstairs storage cupboard. Upstairs, this carefully-planned family home features a master bedroom with a contemporary en-suite shower room, four further bedrooms and a family bathroom. Outside there is a spacious rear garden, patio area and a double length garage/cartlodge.
Swipe to view more dimensions
| Kitchen/Breakfast | 4974mm x 4650mm | Utility Room | 2985mm x 1788mm | Sitting Room | 6150mm x 4100mm |
| Family Room | 4348mm x 3062mm | Master Bedroom | 4974mm x 4650mm | Bedroom Two | 4125mm x 2935mm |
| Bedroom Three | 4125mm x 3140mm | Bedroom Four | 3799mm x 3056mm | Bedroom Five | 2944mm x 2735mm |



 Please click on a floorplan thumbnail below to view.
Please click on a floorplan thumbnail below to view.
