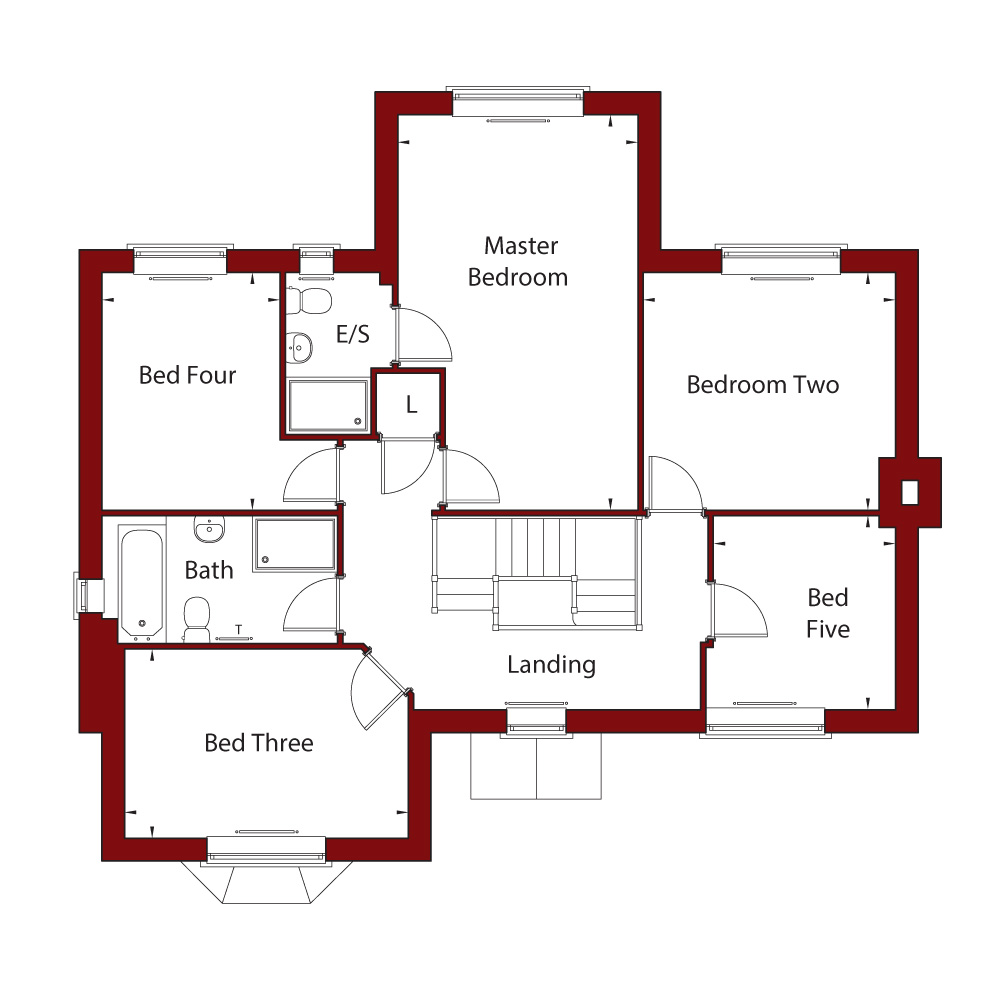Plot Five (Sold)
Sold
This stunning five bedroom home has charm, traditional living rooms and contemporary open-plan spaces.
Located off the downstairs central hallway you will find a private study and a separate sitting room, complete with doors through to the rear paved terrace, a wood-burning fireplace and connecting double-doors through to the family area. For convenience there is an under-stairs storage cupboard and a utility room with outside access. A downstairs cloakroom and a superbly finished kitchen, dining/family area – which is ideal for modern family lifestyles – complete the ground floor of this home. The first floor of this property features a master bedroom with a stylish en-suite shower room, four further bedrooms and a family bathroom. Outside there is a good sized south-east facing rear garden and double length garage/cartlodge.
Swipe to view more dimensions
| Kitchen | 3926mm x 3403mm | 12'11" x 11'2" | Utility Room | 2200mm x 1700mm | 7'3" x 5'7" |
| Dining/Family | 5675mm x 3450mm | 18'7" x 11'4" | Sitting Room | 6302mm x 3700mm | 20'8" x 12'2" |
| Study | 4076mm x 2850mm | 13'4" x 9'4" | Master Bedroom | 5700mm x 3450mm | 18'8" x 11'4" |
| Bedroom Two | 3428mm x 3375mm | 11'3" x 11'1" | Bedroom Three | 4076mm x 2730mm | 13'4" x 8'11" |
| Bedroom Four | 3428mm x 2561mm | 11'3" x 8'5" | Bedroom Five | 2800mm x 2725mm | 9'2" x 8'11" |



 Please click on a floorplan thumbnail below to view.
Please click on a floorplan thumbnail below to view.
