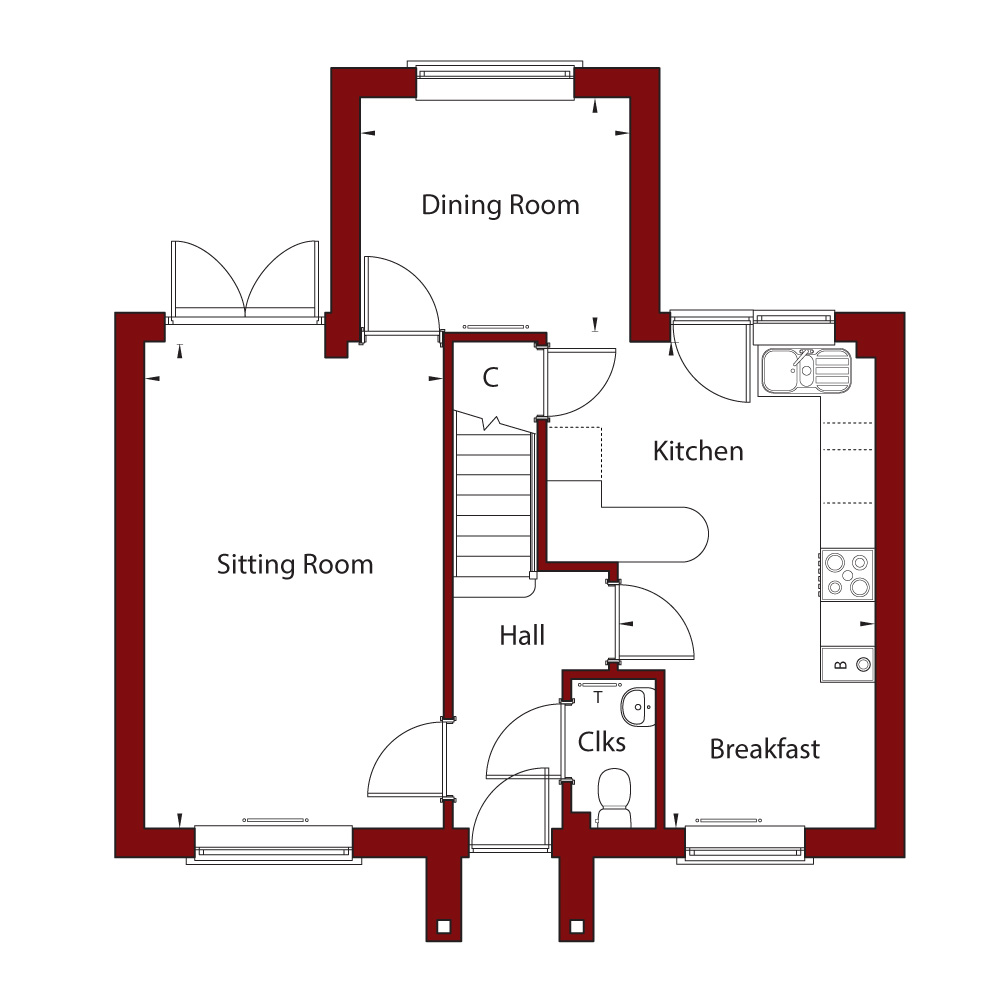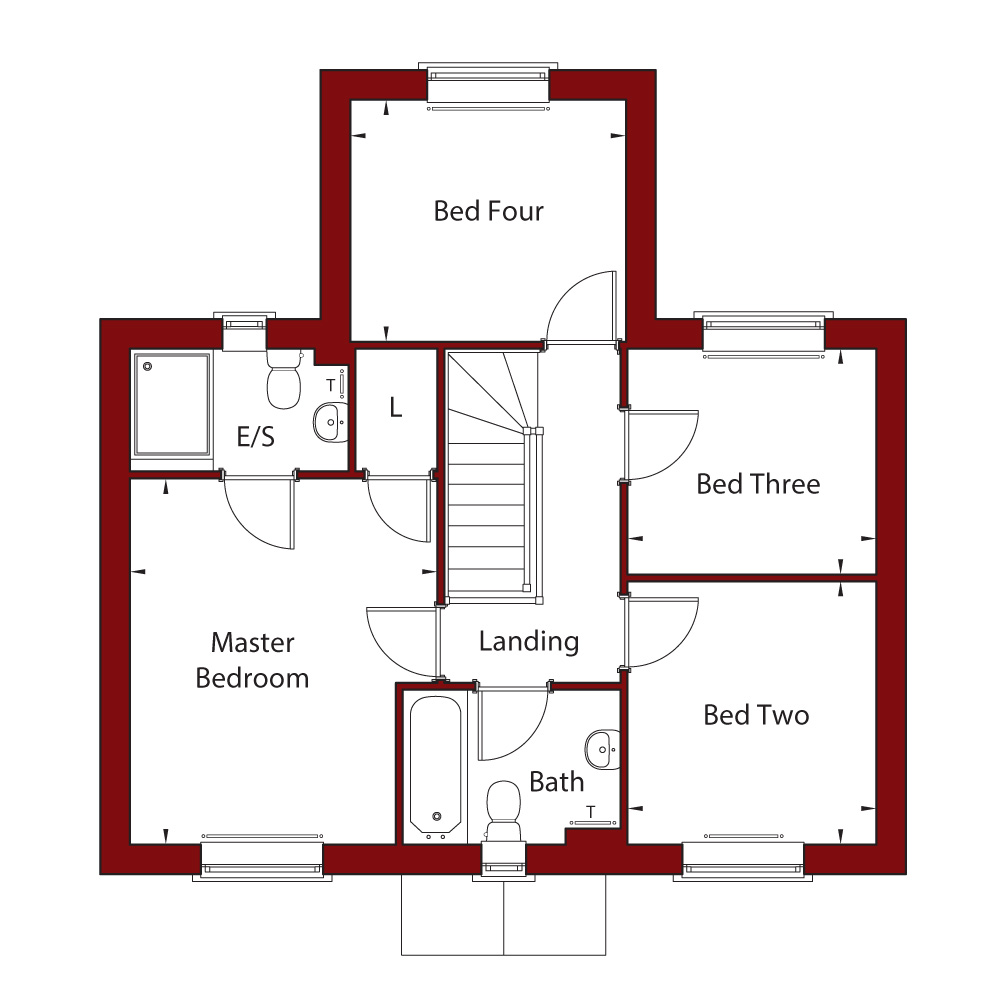Plot Four (Sold)
Sold
A beautifully planned family home with versatile living spaces and high quality fittings throughout.
After entering this home through the central entrance hallway, you will be pleased to find a thoughtfully designed downstairs layout that includes a contemporary open-plan kitchen/breakfast area – which conveniently connects with the dining space – a large sitting room with double-doors that lead through to the patio area and rear garden, a downstairs cloakroom and an under-stairs storage cupboard. Upstairs, the master bedroom suite comes with a superbly appointed en-suite shower room, there are three further good sized bedrooms and a family bathroom. Outside, this family property comes complete with undercover parking,
additional parking and a generous south facing rear garden.
Swipe to view more dimensions
| Kitchen/Breakfast | 5455mm x 2885mm | 17'11" x 9'6" | Dining Room | 3028mm x 2415mm | 9'11" x 7'11" |
| Sitting Room | 5455mm x 3355mm | 17'11" x 11'0" | Master Bedroom | 4030mm x 3375mm | 13'3" x 11'1" |
| Bedroom Two | 2895mm x 2730mm | 9'6" x 8'11" | Bedroom Three | 2730mm x 2485mm | 8'11" x 8'2" |
| Bedroom Four | 3028mm x 2415mm | 9'11" x 7'11" |



 Please click on a floorplan thumbnail below to view.
Please click on a floorplan thumbnail below to view.
