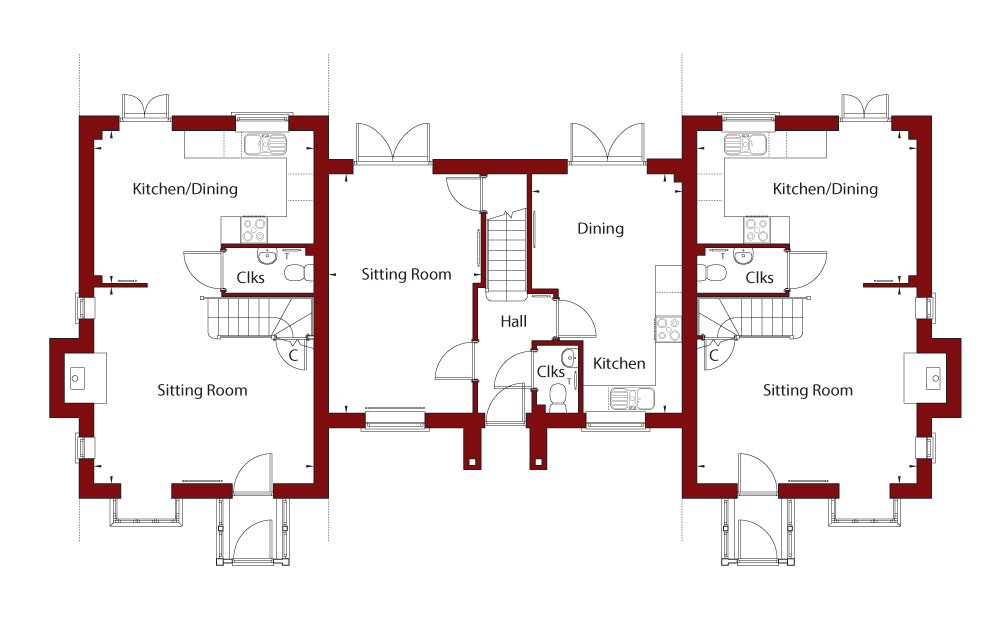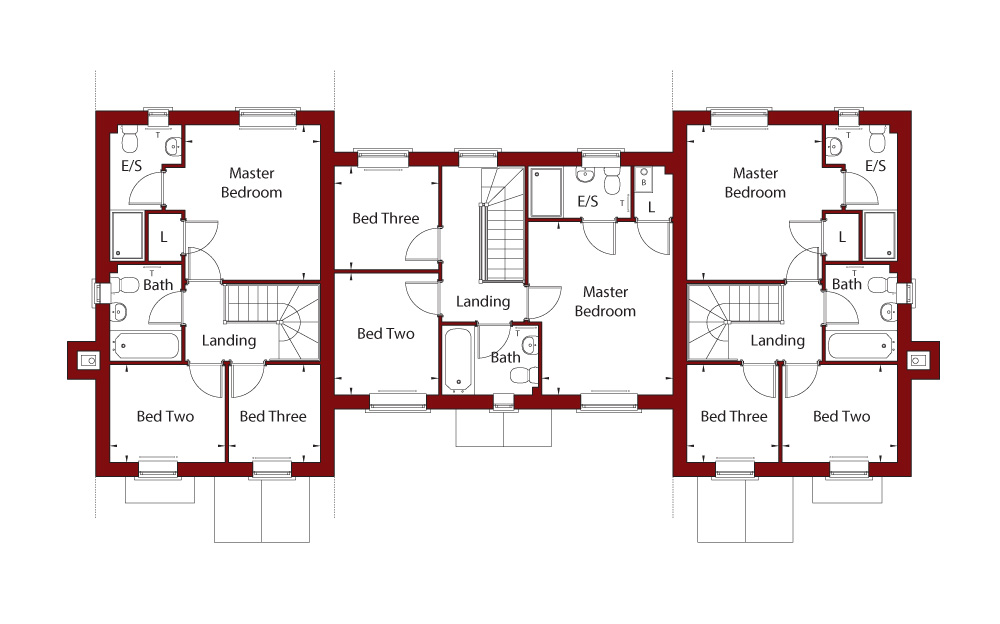Plot Two (Sold)
Sold
Plots One, Two and Three are a traditionally designed row of three bedroom family properties
that are perfect for modern lifestyles.
They comprise the very best of open-plan living downstairs, alongside a more traditional layout of bedrooms upstairs. The ground floor living area features a luxury fitted kitchen, large windows and double-doors that lead through to the garden, whilst the three bedrooms upstairs are supported by a family bathroom and an en-suite shower room.
Plot Two boasts a contemporary fitted kitchen/dining area and a separate sitting room – both complemented by double-doors that lead through to the rear garden and let the light flood in. Upstairs there is a master bedroom with an en-suite shower room, two further bedrooms and a family bathroom.
Swipe to view more dimensions
| Kitchen/Dining | 4953mm x 3447mm | 16'3" x 11'4" | Sitting Room | 4953mm x 4433mm | 16'3" x 14'7" |
| Master Bedroom | 3662mm x 3183mm | 12'0" x 10'5" | Bedroom Two | 2716mm x 2310mm | 8'11" x 7'7" |
| Bedroom Three | 2310mm x 2162mm | 7'7" x 7'1" |



 Please click on a floorplan thumbnail below to view.
Please click on a floorplan thumbnail below to view.
