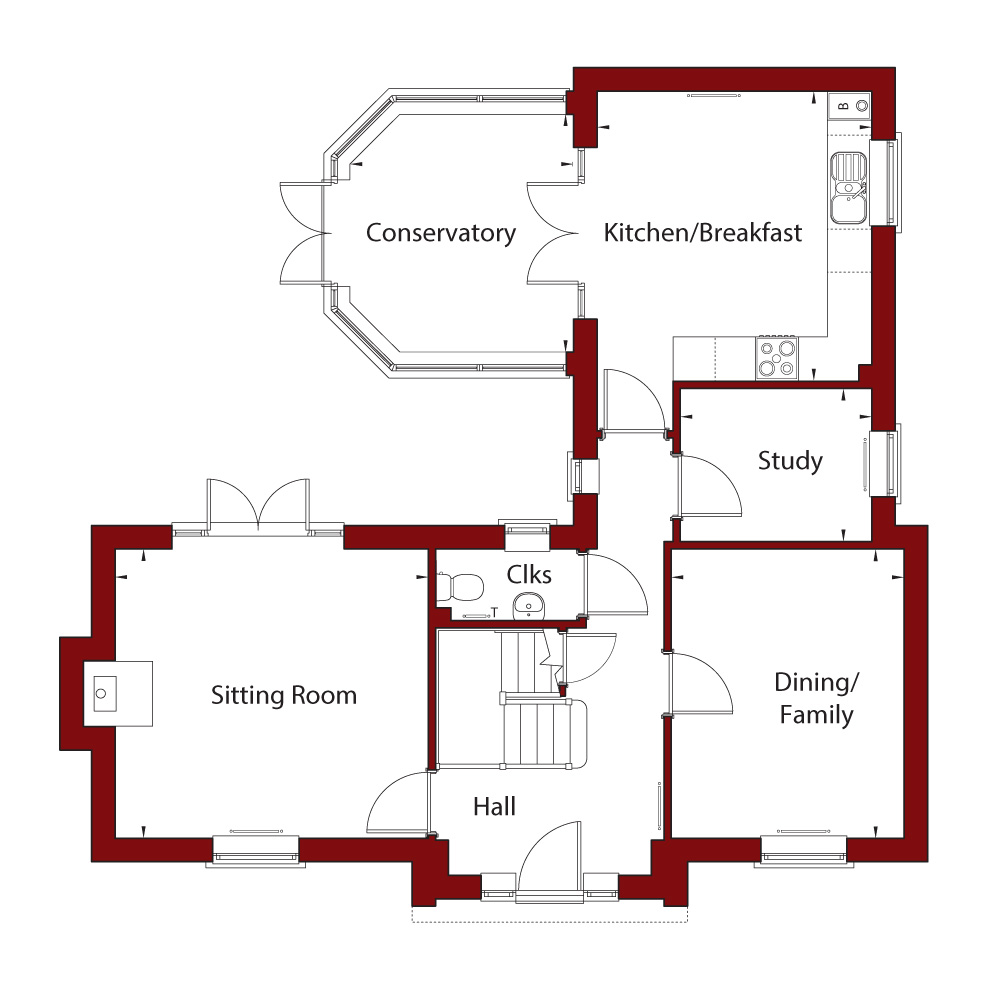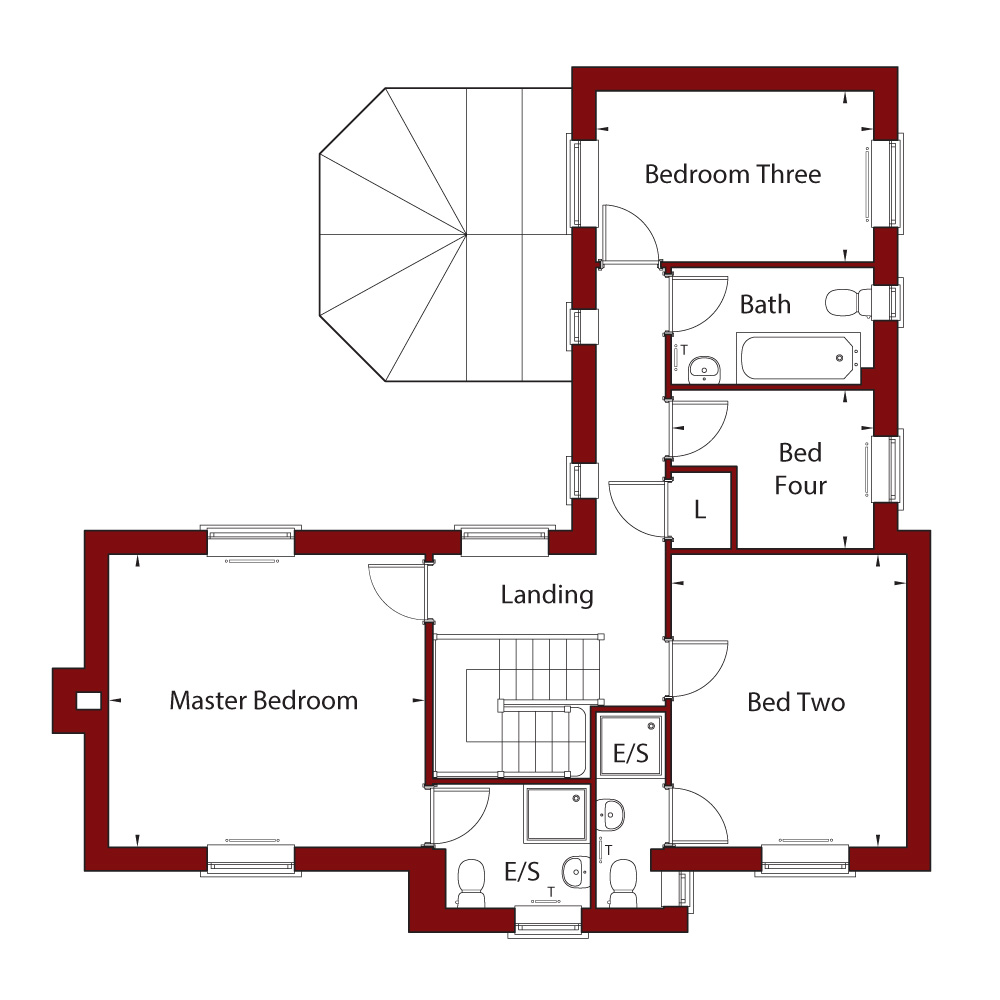Plot Fourteen (Sold)
Sold
This luxury detached four bedroom home features light-filled interiors and an impressive sense of space.
The home comprises a grand front entrance and central downstairs hallway, a separate sitting room and formal dining room, a private downstairs study and a beautifully-fitted modern kitchen. There is a downstairs cloakroom and convenient storage cupboard and the ground floor is completed with a fabulous conservatory that opens out onto the rear patio area. On the first floor you will find a master bedroom with a superbly appointed en-suite shower room, a second bedroom – also with it’s own en-suite – two further bedrooms and a family bathroom. Externally, this family home has a double garage/cartlodge along with plenty of off street parking.
Swipe to view more dimensions
| Kitchen/Breakfast | 4030mm x 3810mm | 13'3" x 12'6" | Dining/Family | 4020mm x 3230mm | 13'2" x 10'7" |
| Sitting Room | 4345mm x 4020mm | 14'3" x 13'2" | Study | 2655mm x 2130mm | 8'9" x 7'0" |
| Conservatory | 3300mm x 3100mm | 10'10" x 10'2" | Master Bedroom | 4345mm x 4020mm | 14'3" x 13'2" |
| Bedroom Two | 4020mm x 3230mm | 13'2" x 10'7" | Bedroom Three | 3810mm x 2350mm | 12'6" x 7'9" |
| Bedroom Four | 2780mm x 1930mm | 9'1" x 6'4" |



 Please click on a floorplan thumbnail below to view.
Please click on a floorplan thumbnail below to view.
