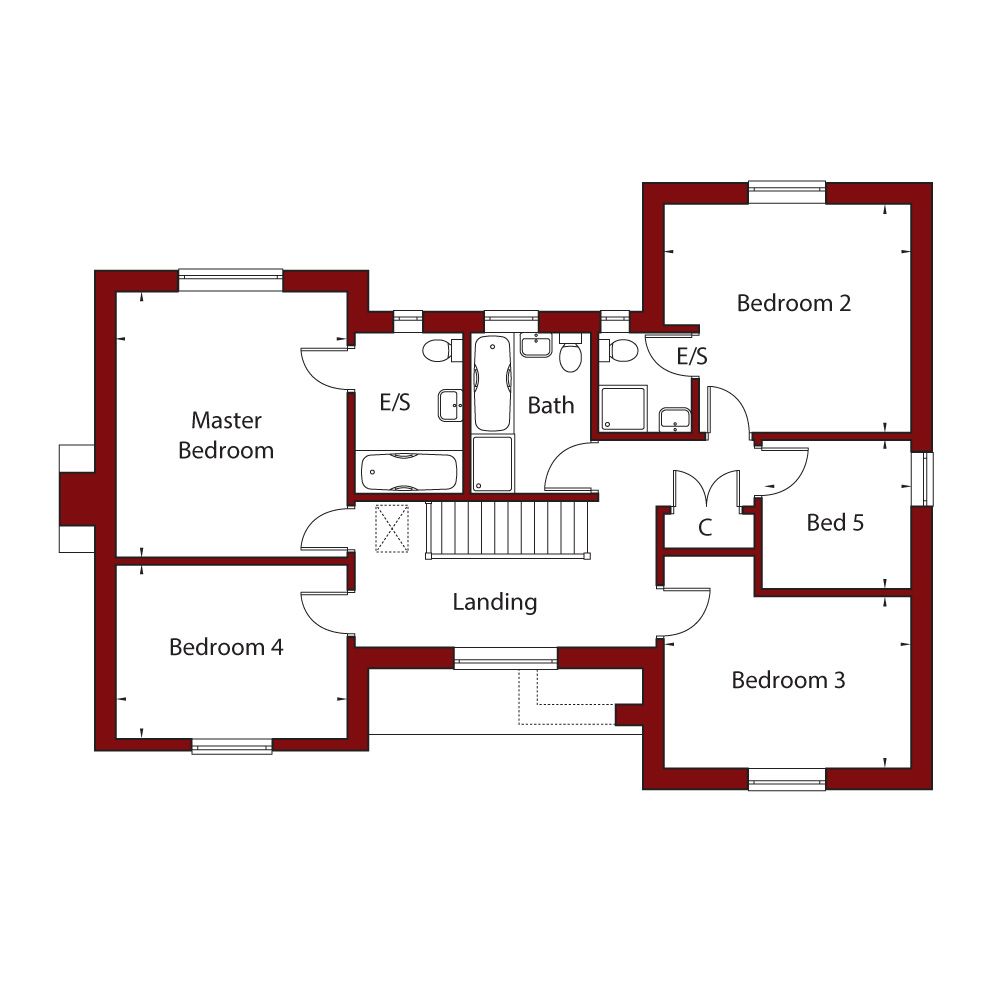Plot Three (Reserved)
Reserved
With a grand appearance and well considered layout, this is a truly impressive family home.
Rear Garden Approx. 0.81 Acres / 3290m2.
From the magnificent kitchen/dining area, to the well proportioned bedrooms and well appointed bathrooms, the specifications throughout this family home bring a little piece of luxury to everyday life.
A welcoming hallway with a downstairs cloakroom, a professionally designed kitchen/dining room, together with a generous living room, a separate family room and a practical utility room provide all the requirements that a modern family would expect – and more. On the first floor the master bedroom has a good sized en-suite as does the well-proportioned second bedroom. There are three further bedrooms and a family bathroom.
Outside, there is a double-width garage and large garden with a patio area perfect for entertaining friends or relaxing with family.
Swipe to view more dimensions
| Living Room | 7000mm x 4000mm | 23'0" x 13'1" | Master Bedroom | 4500mm x 4000mm | 14'9" x 13'1" |
| Utility Room | 2800mm x 2000mm | 9'2" x 6'7" | Bedroom 2 | 4200mm x 3900mm | 13'9" x 12'10" |
| Study | 3000mm x 2800mm | 9'10" x 9'2" | Bedroom 3 | 4200mm x 2900mm | 13'9" x 9'6" |
| Kitchen | 5000mm x 4200mm | 16'5" x 13'9" | Bedroom 4 | 4000mm x 3000mm | 13'1" x 9'10" |
| Dining Room | 4500mm x 4200mm | 14'9" x 13'9" | Bedroom 5 | 2600mm x 2500mm | 8'6" x 8'2" |



 Please click on a floorplan thumbnail below to view.
Please click on a floorplan thumbnail below to view.
