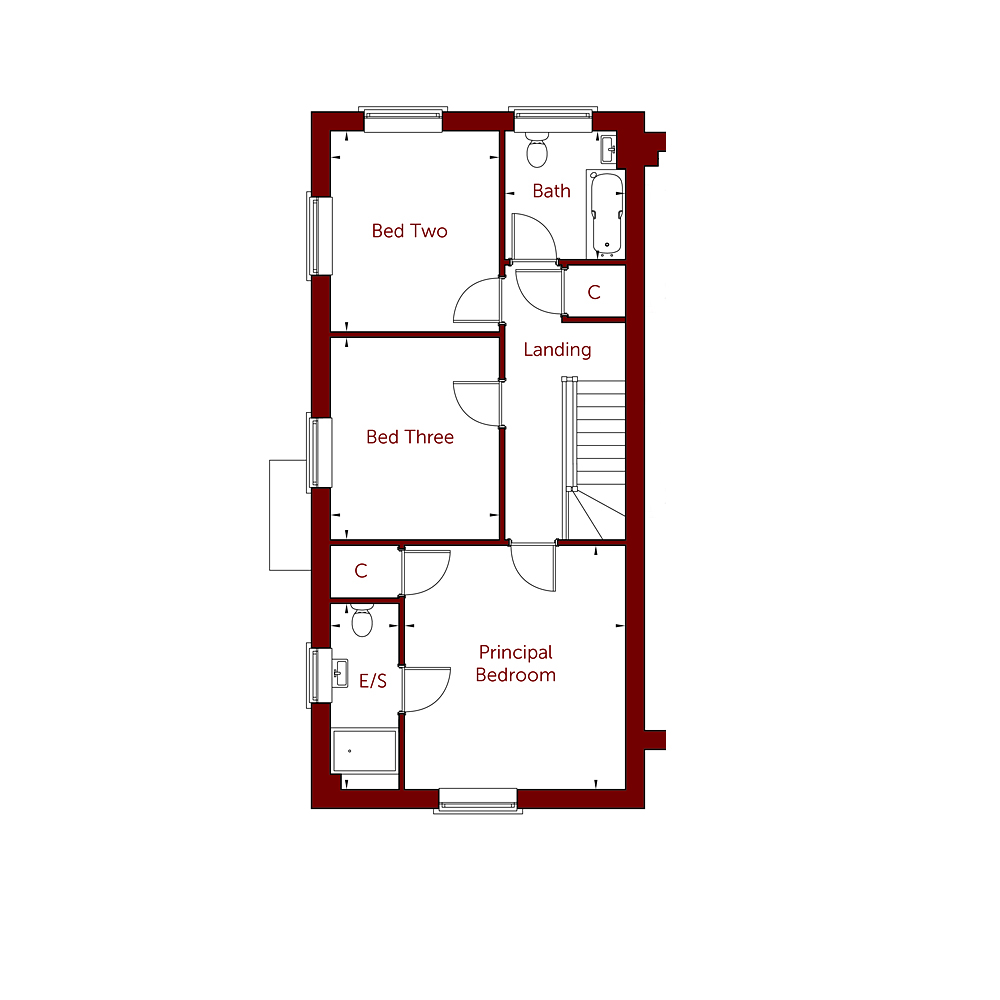Plot Four (Sold)
Sold
This characterful 3-bedroom family home has been designed to make the best possible use of space throughout. The generous dual aspect kitchen/dining room allows plenty of room for family seating, a stylish preparation island and a full range of household appliances, as well as a wall of bi-fold glazed doors opening out onto the rear garden. The hallway features storage cupboards and a downstairs cloakroom, while at the front of the house the living room benefits from windows to the front and side, making it a bright and welcoming space. Upstairs, you’ll find two good-sized double bedrooms and an impressive principal bedroom, which incorporates built-in storage space and an en-suite shower room. The sleek family bathroom and airing cupboard complete the accommodation.
Swipe to view more dimensions
| Kitchen/Breakfast | 5050 x 4370mm | 16’7” x 14’4” | Principal Bedroom | 4175 x 3745mm | 13’8” x 12’3” |
| Living Room | 5050 x 3550mm | 16’7” x 11’8” | En-Suite | 3184 x 1230mm | 10’5” x 4’0” |
| Bedroom Two | 3555 x 2925mm | 11’8” x 9’7” | |||
| Bedroom Three | 3550 x 2925mm | 11’8” x 9’7” | |||
| Bathroom | 2282 x 2050mm | 7’6” x 6’9” |



 Please click on a floorplan thumbnail below to view.
Please click on a floorplan thumbnail below to view.
