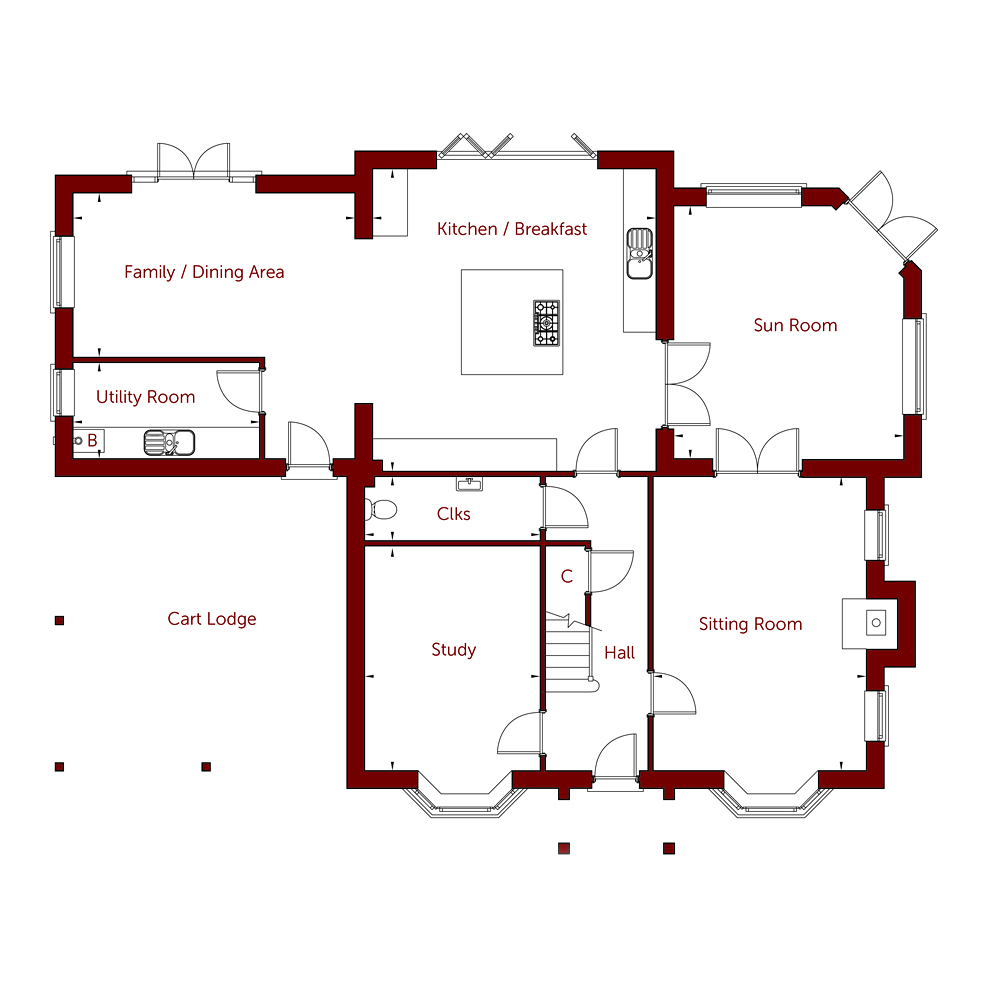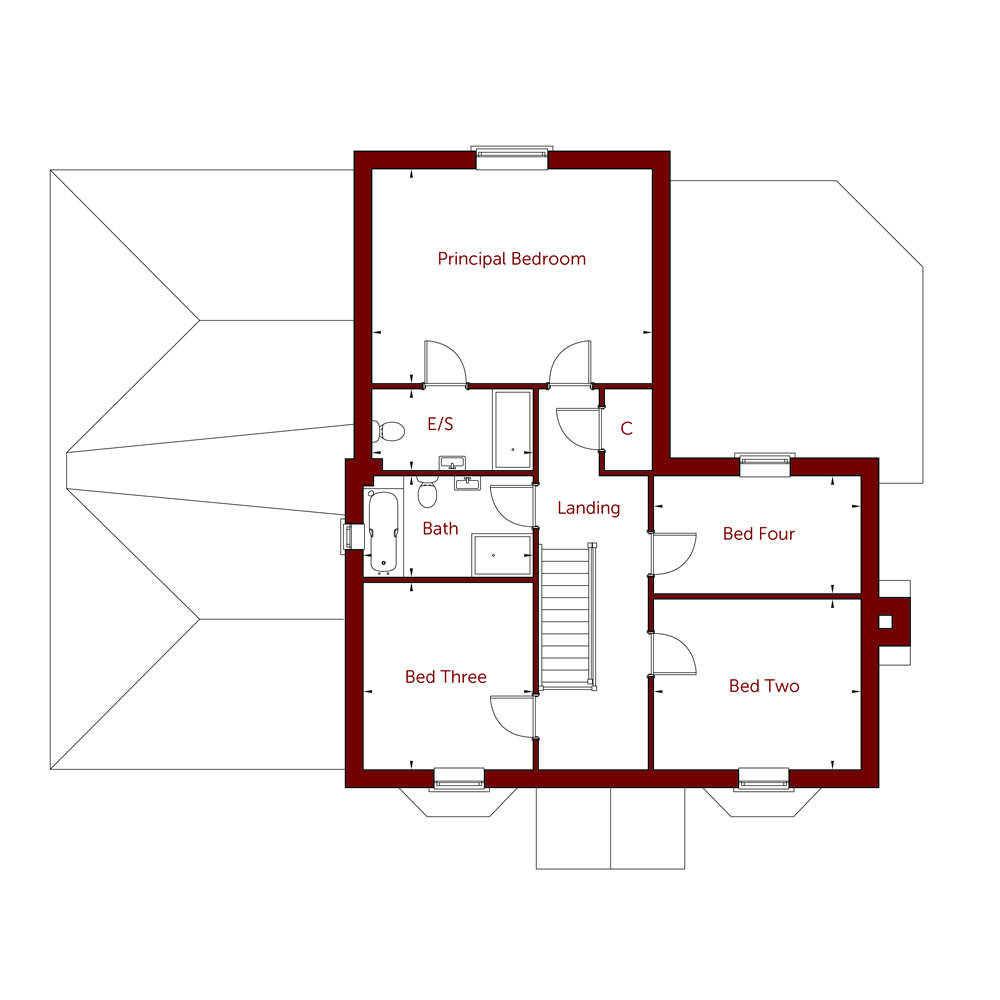Plot One (Sold)
Sold
This extensive 4-bedroom detached home with double carport provides ample accommodation for every aspect of private and family life. The generous dual-aspect living room, with feature fireplace, gives access to the light-filled rear sun-room via elegant double doors, presenting a space that will be perfect for relaxation and entertaining all year round. From here, another set of grand double doors lead into the large, open-plan kitchen and breakfast area, incorporating a stylish cooking/preparation island and bi-fold glazed doors opening out onto the patio – ideal for summer parties. A vestibule leads to a separate impressive dining area for more formal meals, as well as a handy utility room for convenience. The hallway also gives access to a dedicated study room, which is perfect for a home office, plus a downstairs cloakroom. Upstairs, you’ll find a principal bedroom complemented by a luxury en-suite shower room, two further double bedrooms, a single room and a sleek family bathroom
Swipe to view more dimensions
| Kitchen/Breakfast | 5582 x 5300mm | 18’4” x 17’5” | Principal Bedroom | 5300 x 4027mm | 17’5” x 13’3” |
| Dining Area | 5280 x 3050mm | 17’4” x 10’0” | En-Suite | 3057 x 1505mm | 10’0” x 4’11” |
| Sun Room | 4657 x 4151mm | 15’3” x 13’7” | Bedroom Two | 3862 x 3176mm | 12’8” x 10’5” |
| Study | 4185 x 3206mm | 13’9” x 10’6” | Bedroom Three | 3485 x 3231mm | 11’5” x 10’7” |
| Utility Room | 3506 x 1807mm | 11’6” x 5’11” | Bedroom Four | 3862 x 2218mm | 12’8” x 7’3” |
| Cloakroom | 3206 x 1183mm | 10’6” x 3’11” | Bathroom | 3231 x 1908mm | 10’7” x 6’3” |
| Sitting Room | 5468 x 3864 | 17'11" x 12'8" |





 Please click on a floorplan thumbnail below to view.
Please click on a floorplan thumbnail below to view.
