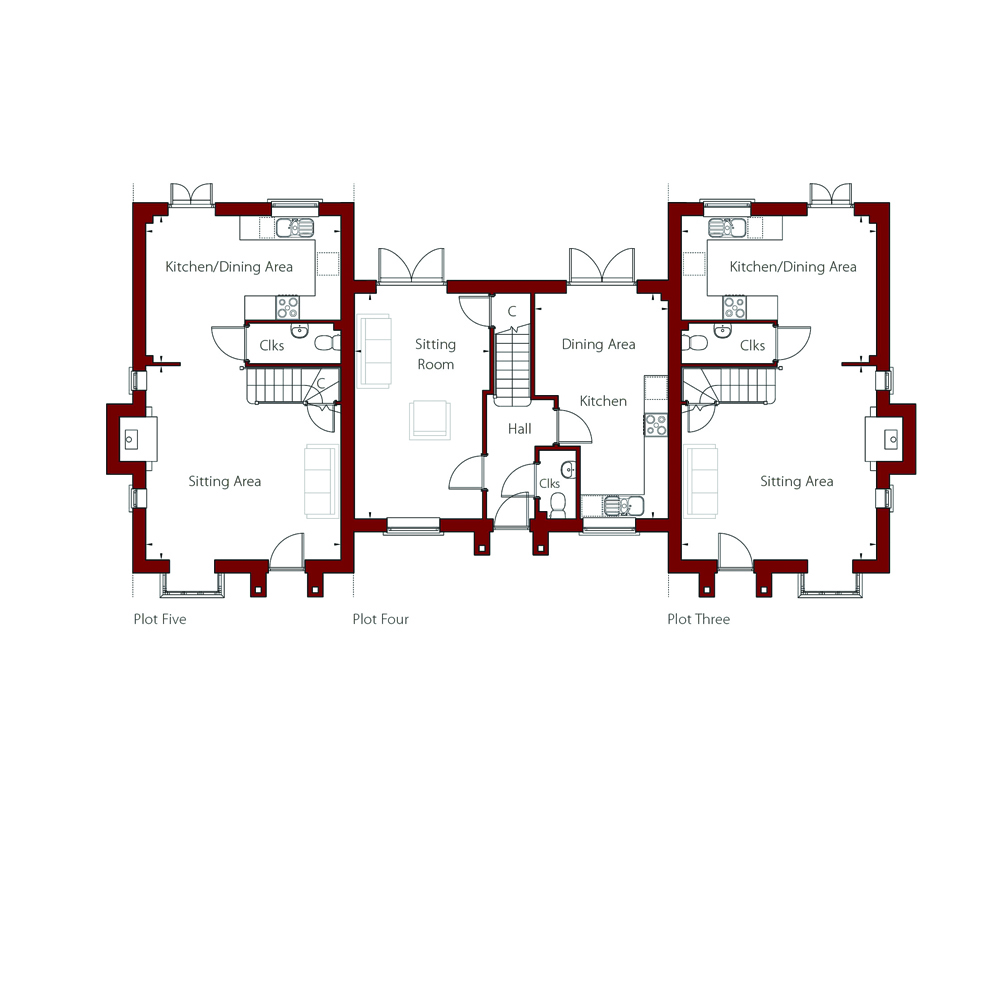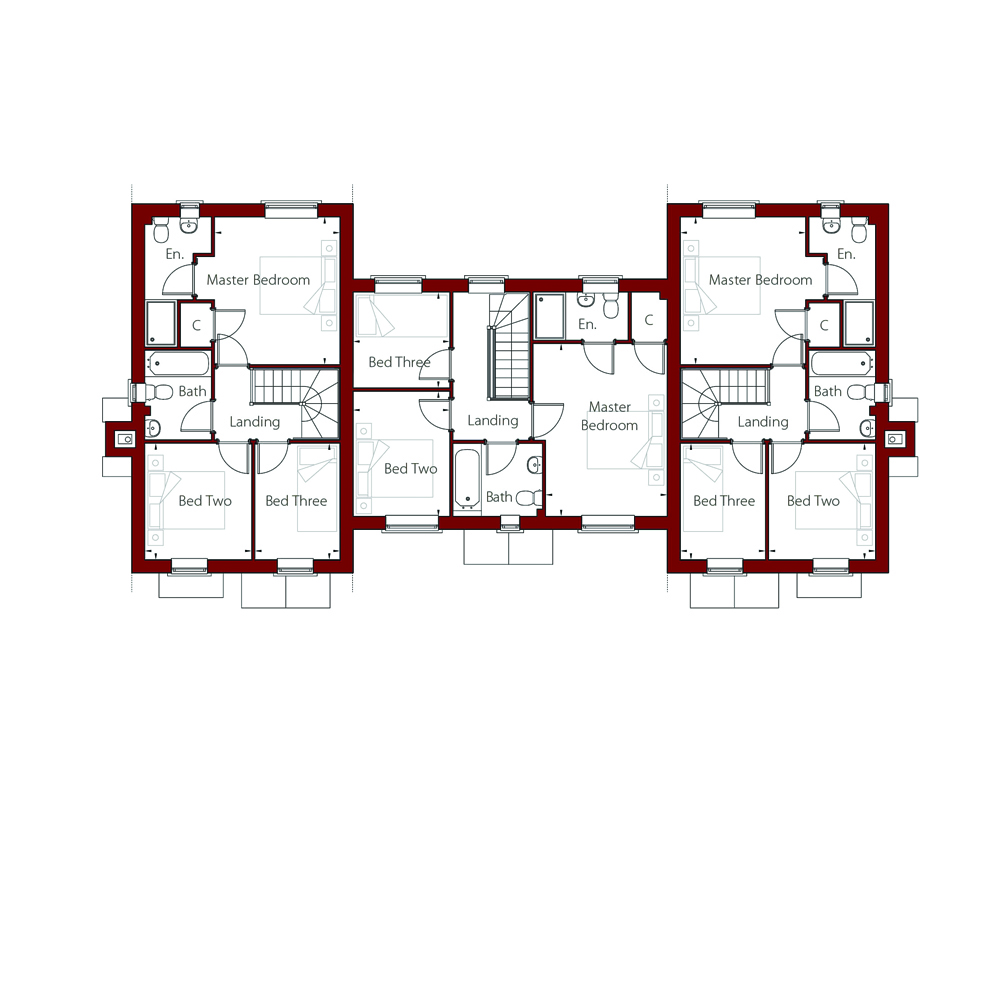Plot Four (365,000)
Available
Plots Three, Four and Five are a traditionally designed row of three bedroom family properties that are perfect for modern lifestyles. (Plots Three, Four and Five can be seen here from right-to-left)
They comprise the very best contemporary living downstairs, alongside a more traditional layout of bedrooms upstairs. The ground floor living area features a luxury fitted kitchen, large windows and double-doors that lead through to the garden, whilst the three bedrooms upstairs are supported by a family bathroom and an en-suite shower room.
Swipe to view more dimensions
| Sitting Room | 5715mm x 3252mm | 18'9" x 10'8" | Master Bedroom | 4410mm x 3405mm | 14'6" x 11'2" |
| Kitchen/Dining | 5715mm x 3395mm | 18'9" x 11'2" | Bedroom Two | 3200mm x 2455mm | 10'6" x 8'1" |
| Cloakroom | 1750mm x 944mm | 5'9" x 3'1" | Bedroom Three | 2455mm x 2440mm | 8'1" x 8'0" |



 Please click on a floorplan thumbnail below to view.
Please click on a floorplan thumbnail below to view.
