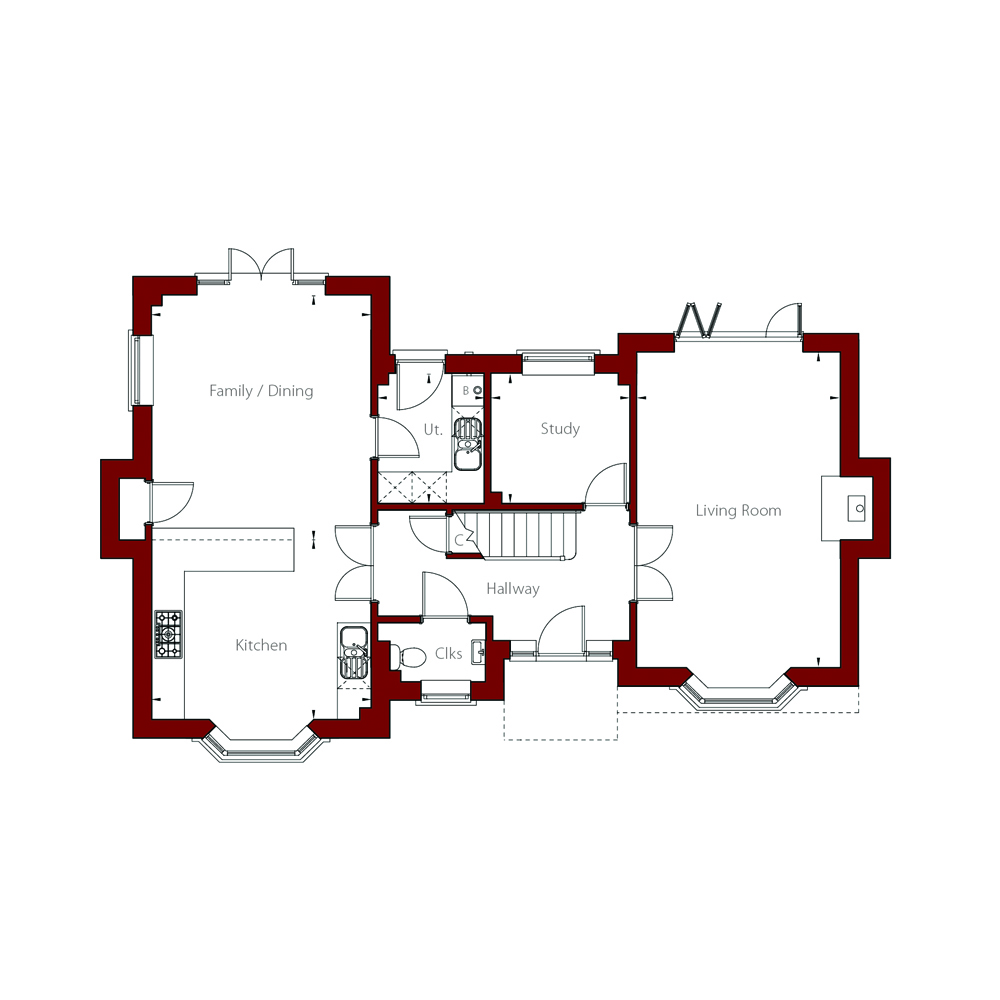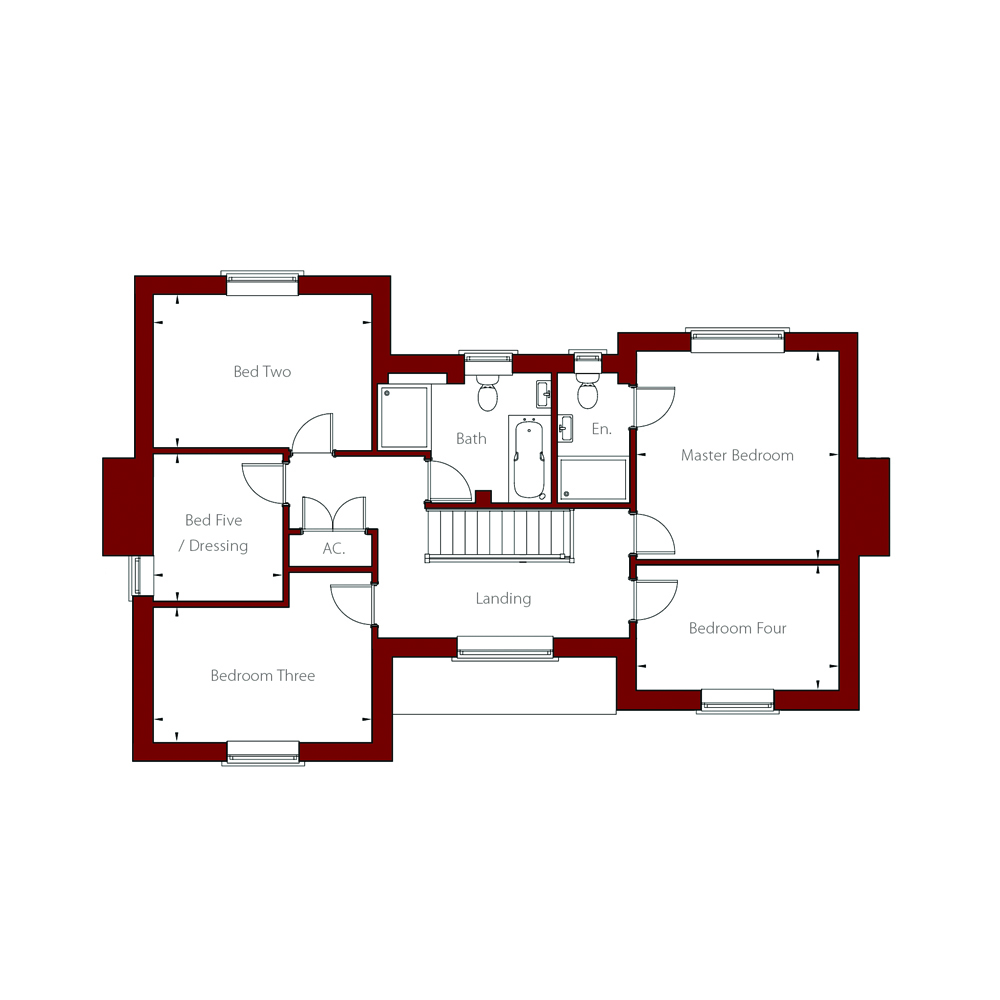Plot Three (Sold)
Sold
From the traditionally inspired exterior facade, to the superbly appointed luxury kitchen and the generously sized living room – complete with bi-fold doors – everything within this substantial home has been thoughtfully-planned from the outset.
On the ground floor you will find a professionally designed kitchen area and a spacious living room – both entered through grand double doors – a study, downstairs cloakroom and a practical utility area, providing all the facilities needed for modern day-to-day living.
On the first floor the master bedroom has a contemporary fitted en-suite shower room, there are three more bedrooms, plus a further one that could be used as a separate dressing room – and an elegant family bathroom. Outside, this carefully considered home is completed by a double-width garage, gardens and patio areas.
Swipe to view more dimensions
| Living Room | 6075mm x 3800mm | 19'11" x 12'6" | Master Bedroom | 4039mm x 3800mm | 13'3" x 12'6" |
| Kitchen | 4100mm x 3777mm | 13'5" x 12'5" | Bedroom 2 | 4100mm x 2982mm | 13'5" x 9'9" |
| Family / Dining | 5023mm x 4100mm | 16'6" x 13'5" | Bedroom 3 | 4100mm x 2625mm | 13'5" x 8'7" |
| Utility Room | 2500mm x 1775mm | 8'2" x 5'10" | Bedroom 4 | 3800mm x 2437mm | 12'6" x 8'0" |
| Study | 2500mm x 2375mm | 8'2" x 7'10" | Bedroom 5 | 2865mm x 2460mm | 9'5" x 8'1" |



 Please click on a floorplan thumbnail below to view.
Please click on a floorplan thumbnail below to view.
