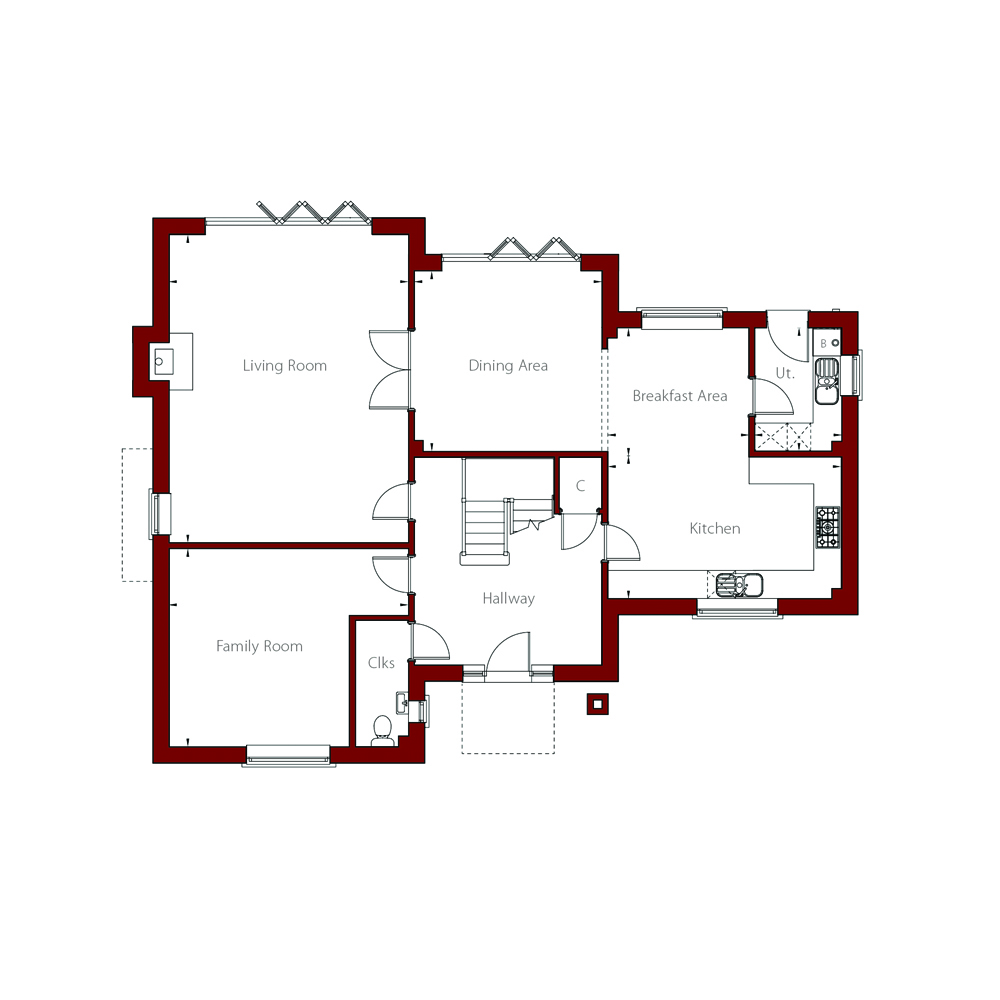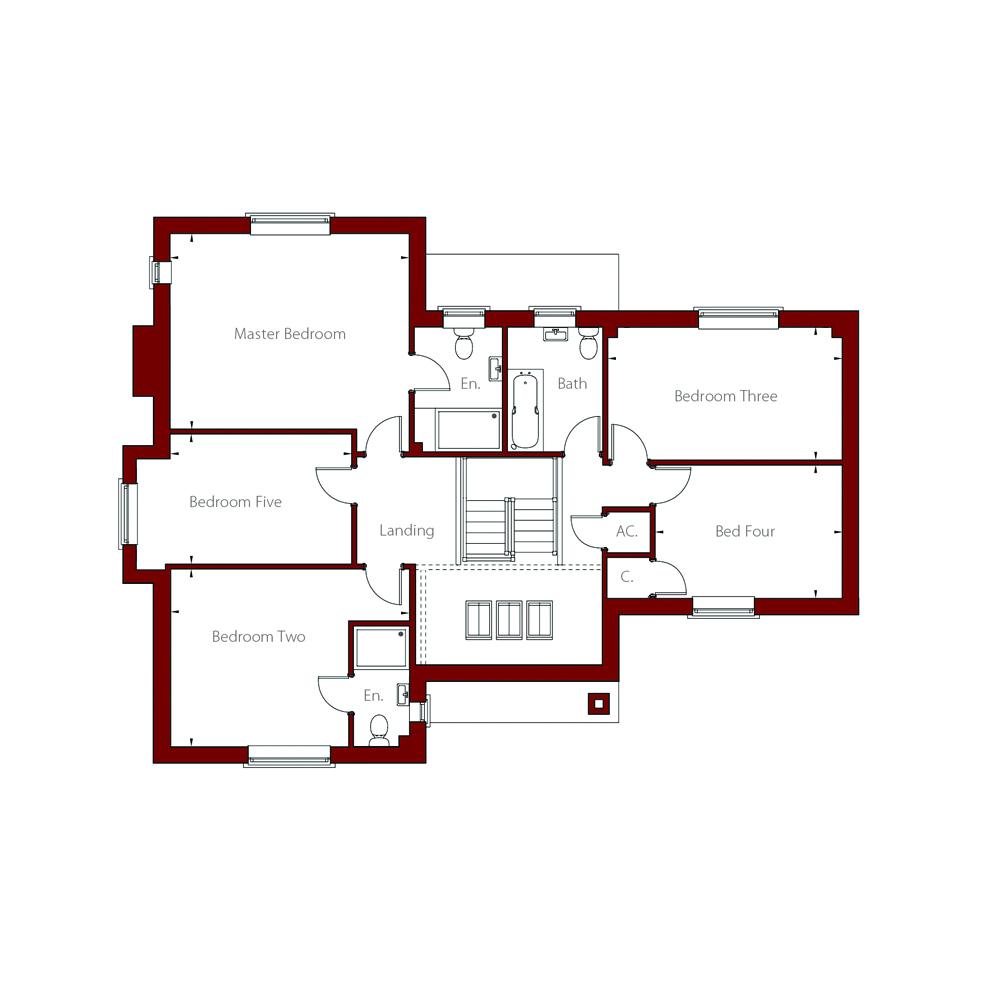Plot Two (Sold)
Sold
With its attractive appearance and carefully planned interior layout, this stunning five bedroom home offers an ideal combination between traditional and modern living. Entering through an impressive entrance hallway, there is a family room at the front of the property, a light-filled living room – linking with the dining area – a downstairs cloakroom and a storage cupboard.
Both the living room and dining area are complemented by contemporary bi-fold doors that open-out to the impressive rear garden and patio area. The ground floor of this family home is finished with a fabulous kitchen area – home to a quality range of branded integrated appliances – and a practical utility room complete with outside access.
Upstairs there are five well-proportioned bedrooms – two with en-suite shower rooms – as well as a family bathroom with crisp white sanitaryware. Outside, this home benefits from a double garage and a generous rear garden.
Swipe to view more dimensions
| Living Room | 6633mm x 5150mm | 21'9" x 16'11" | Master Bedroom | 5150mm x 4215mm | 16'11" x 13'10" |
| Kitchen | 5025mm x 3057mm | 16'6" x 10'0" | Bedroom 2 | 5150mm x 3835mm | 16'11" x 12'7" |
| Breakfast Room | 3050mm x 2668mm | 10'0" x 8'9" | Bedroom 3 | 5055mm x 2862mm | 16'7" x 9'5" |
| Utility Room | 2668mm x 1860mm | 8'9" x 6'1" | Bedroom 4 | 4040mm x 2862mm | 13'3" x 9'5" |
| Dining Room | 3814mm x 3896mm | 12'6" x 12'9" | Bedroom 5 | 3900mm x 2820mm | 12'10" x 9'3" |
| Family Room | 5150mm x 4268mm | 16'11" x 14'0" |



 Please click on a floorplan thumbnail below to view.
Please click on a floorplan thumbnail below to view.
